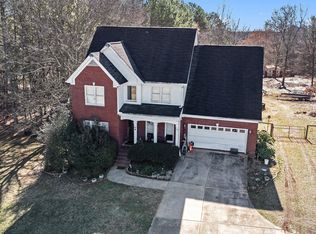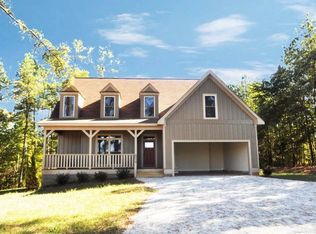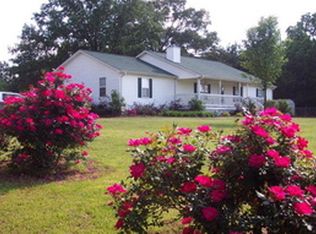Custom built, all brick home! Enter the home through an oversized arched door, the foyer features hardwood floors and 12+ ft ceilings. Upon entry, to your left is a sitting area / office space with two huge windows that allow in so much natural light! The galley kitchen features custom cabinetry, tiled backsplash and solid surface granite counters. The entire home has spectacular crown molding through out. The 12 ft ceilings extend into the living room, where you will find a wood burning brick fireplace. The master on main also features 12 ft ceilings with attention paid to details! The master bath has a huge whirlpool tub, separate shower, tiled, and beautiful stained glass windows. There are 3 additional bedrooms downstairs, one has it's own bathroom and the other two bedrooms share a spacious bathroom. The upstairs loft area is approximately 800 sq ft and is the ULTIMATE flex space. It has a private bathroom and closet space, so the possibilities are endless. Large attic with abundant storage. Outside you will find a crystal clear saltwater pool, which has recently been updated. The outside is on over 4.5 acres. Enjoy the land from the deck or covered porch! The property currently grows peaches, asparagus, apples, blackberries, blueberries, azaleas, myrtles, pine trees, maple trees, roses, and SO much more! This gem is located conveniently in Comer - close enough to city life (~20 miles to Hartwell, Elberton, Commerce, Royston, & Athens) but also far enough out to be your own private oasis!
This property is off market, which means it's not currently listed for sale or rent on Zillow. This may be different from what's available on other websites or public sources.



