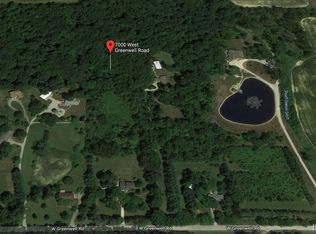Closed
$967,000
7102 Greenwell Rd, Huntertown, IN 46723
4beds
4,350sqft
Single Family Residence
Built in 2020
6.06 Acres Lot
$981,500 Zestimate®
$--/sqft
$4,635 Estimated rent
Home value
$981,500
$893,000 - $1.08M
$4,635/mo
Zestimate® history
Loading...
Owner options
Explore your selling options
What's special
Nestled on over 6 acres just 3.8 miles from Carroll High School, this stunning 4 year old property in Huntertown offers 4,300 square feet of living space with ceilings soaring 10-13 feet throughout. The home features a spacious great room with a cozy fireplace, 4 bedrooms, a den, a 3-season room, and a luxurious master suite with an attached office and a large walk-in closet. The kitchen is a chef's dream, featuring solid surface countertops, stainless steel appliances, and a large solid surface island, with an attached dining area perfect for family meals and entertaining. Additionally, there's a bonus room above the three-car garage that would be perfect for a workout or theater room, along with 4 ½ beautifully designed bathrooms. The property boasts a 2,600 square foot pole barn with cement floors, electricity, and water, an inground pool complete with fountains, and scenic trails winding throughout. A large covered porch provides the perfect space for relaxation. This property combines comfort and tranquility, while also allowing farm animals and hunting, making it the perfect home for those seeking a luxurious lifestyle in a serene setting in Allen County
Zillow last checked: 8 hours ago
Listing updated: April 25, 2025 at 06:06am
Listed by:
Jerry N Reinking Cell:260-403-7266,
Coldwell Banker Real Estate Gr
Bought with:
George S Raptis, RB14040247
Mike Thomas Assoc., Inc
Source: IRMLS,MLS#: 202507790
Facts & features
Interior
Bedrooms & bathrooms
- Bedrooms: 4
- Bathrooms: 5
- Full bathrooms: 4
- 1/2 bathrooms: 1
- Main level bedrooms: 4
Bedroom 1
- Level: Main
Bedroom 2
- Level: Main
Dining room
- Level: Main
- Area: 195
- Dimensions: 13 x 15
Family room
- Level: Upper
- Area: 528
- Dimensions: 33 x 16
Kitchen
- Level: Main
- Area: 270
- Dimensions: 18 x 15
Living room
- Level: Main
- Area: 400
- Dimensions: 20 x 20
Office
- Level: Main
- Area: 182
- Dimensions: 14 x 13
Heating
- Propane, Forced Air
Cooling
- Central Air
Appliances
- Included: Dishwasher, Microwave, Refrigerator, Washer, Electric Cooktop, Dryer-Electric
- Laundry: Main Level
Features
- 1st Bdrm En Suite, Ceiling-9+, Cathedral Ceiling(s), Countertops-Solid Surf, Kitchen Island, Open Floorplan, Main Level Bedroom Suite, Great Room
- Windows: Blinds
- Basement: None
- Number of fireplaces: 1
- Fireplace features: Living Room
Interior area
- Total structure area: 4,350
- Total interior livable area: 4,350 sqft
- Finished area above ground: 4,350
- Finished area below ground: 0
Property
Parking
- Total spaces: 3
- Parking features: Attached, RV Access/Parking
- Attached garage spaces: 3
Features
- Levels: One
- Stories: 1
- Patio & porch: Deck Covered, Screened
- Exterior features: Workshop
- Pool features: In Ground
Lot
- Size: 6.06 Acres
- Dimensions: 250 x 1046
- Features: Few Trees
Details
- Additional structures: Outbuilding, Pole/Post Building
- Parcel number: 020110400012.000044
Construction
Type & style
- Home type: SingleFamily
- Architectural style: Cape Cod
- Property subtype: Single Family Residence
Materials
- Vinyl Siding
- Roof: Metal
Condition
- New construction: No
- Year built: 2020
Utilities & green energy
- Electric: REMC
- Sewer: Septic Tank
- Water: Well
Community & neighborhood
Community
- Community features: Fitness Center, Horse Facilities, Pool
Location
- Region: Huntertown
- Subdivision: None
Other
Other facts
- Listing terms: Cash,Conventional,VA Loan
Price history
| Date | Event | Price |
|---|---|---|
| 4/24/2025 | Sold | $967,000-0.8% |
Source: | ||
| 3/20/2025 | Pending sale | $975,000$224/sqft |
Source: | ||
| 3/12/2025 | Listed for sale | $975,000-18.1% |
Source: | ||
| 2/3/2025 | Listing removed | $1,190,000$274/sqft |
Source: | ||
| 11/6/2024 | Price change | $1,190,000-8.4% |
Source: | ||
Public tax history
| Year | Property taxes | Tax assessment |
|---|---|---|
| 2024 | $7,612 +29.5% | $842,400 +4.4% |
| 2023 | $5,877 +21.9% | $806,800 +21% |
| 2022 | $4,820 +461.6% | $666,600 +27.4% |
Find assessor info on the county website
Neighborhood: 46723
Nearby schools
GreatSchools rating
- 4/10Huntertown Elementary SchoolGrades: K-5Distance: 3.6 mi
- 6/10Carroll Middle SchoolGrades: 6-8Distance: 3.2 mi
- 9/10Carroll High SchoolGrades: PK,9-12Distance: 3.9 mi
Schools provided by the listing agent
- Elementary: Huntertown
- Middle: Carroll
- High: Carroll
- District: Northwest Allen County
Source: IRMLS. This data may not be complete. We recommend contacting the local school district to confirm school assignments for this home.
Get pre-qualified for a loan
At Zillow Home Loans, we can pre-qualify you in as little as 5 minutes with no impact to your credit score.An equal housing lender. NMLS #10287.
