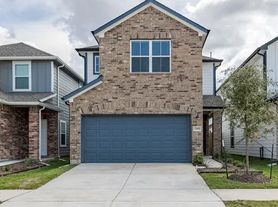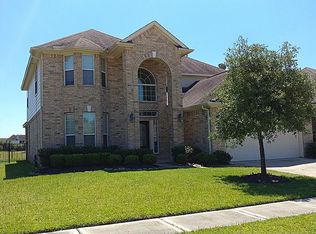Beautiful 2-story home featuring 4 bedrooms and 3 full baths, located in the Elyson master-planned community. Floorplan offers impressive entry with rotunda ceiling and elegant spiraling staircase. Spacious family room boasts soaring beamed ceilings and a wall of windows that fill the space with natural light. Kitchen overlooks informal dining area and is outfitted with an island, SS appliances, quartz countertops, tile backsplash, soft-close cabinetry with hardware, and pendant lighting. Primary suite offers a luxurious ensuite bathroom, while a secondary bedroom on the 1st floor is ideal for guests or use as a study. Upstairs are a generous game room, two additional bedrooms, and a third full bath. Additional highlights include a covered patio, full sprinkler system, and quick access to Grand Parkway and the Energy Corridor. Zoned to top-rated Katy ISD schools. Elyson's amenities include pool, fitness center, game room, event lawn, tennis courts, parks, trails, and much more.
Copyright notice - Data provided by HAR.com 2022 - All information provided should be independently verified.
House for rent
$2,900/mo
7102 Grassland Vista Ln, Katy, TX 77493
4beds
2,511sqft
Price may not include required fees and charges.
Singlefamily
Available now
-- Pets
Electric, ceiling fan
Electric dryer hookup laundry
2 Attached garage spaces parking
Natural gas
What's special
Soaring beamed ceilingsWall of windowsQuartz countertopsNatural lightCovered patioLuxurious ensuite bathroomTile backsplash
- 2 hours |
- -- |
- -- |
Travel times
Looking to buy when your lease ends?
Get a special Zillow offer on an account designed to grow your down payment. Save faster with up to a 6% match & an industry leading APY.
Offer exclusive to Foyer+; Terms apply. Details on landing page.
Facts & features
Interior
Bedrooms & bathrooms
- Bedrooms: 4
- Bathrooms: 3
- Full bathrooms: 3
Rooms
- Room types: Family Room
Heating
- Natural Gas
Cooling
- Electric, Ceiling Fan
Appliances
- Included: Dishwasher, Disposal, Microwave, Oven, Range
- Laundry: Electric Dryer Hookup, Gas Dryer Hookup, Hookups, Washer Hookup
Features
- 2 Bedrooms Down, Ceiling Fan(s), En-Suite Bath, Formal Entry/Foyer, Prewired for Alarm System, Primary Bed - 1st Floor, Walk-In Closet(s)
- Flooring: Carpet, Tile
Interior area
- Total interior livable area: 2,511 sqft
Property
Parking
- Total spaces: 2
- Parking features: Attached, Covered
- Has attached garage: Yes
- Details: Contact manager
Features
- Exterior features: 2 Bedrooms Down, Architecture Style: Traditional, Attached, Back Yard, Clubhouse, ENERGY STAR Qualified Appliances, Electric Dryer Hookup, En-Suite Bath, Formal Entry/Foyer, Garage Door Opener, Gas Dryer Hookup, Heating: Gas, Insulated/Low-E windows, Jogging Path, Living/Dining Combo, Lot Features: Back Yard, Subdivided, Park, Patio/Deck, Playground, Pool, Prewired for Alarm System, Primary Bed - 1st Floor, Sprinkler System, Subdivided, Utility Room, Walk-In Closet(s), Washer Hookup, Water Heater, Window Coverings
Details
- Parcel number: 1446650020005
Construction
Type & style
- Home type: SingleFamily
- Property subtype: SingleFamily
Condition
- Year built: 2022
Community & HOA
Community
- Features: Clubhouse, Playground
- Security: Security System
Location
- Region: Katy
Financial & listing details
- Lease term: Long Term,12 Months
Price history
| Date | Event | Price |
|---|---|---|
| 10/23/2025 | Listed for rent | $2,900-1.7%$1/sqft |
Source: | ||
| 10/15/2025 | Listing removed | $2,950$1/sqft |
Source: | ||
| 10/4/2025 | Price change | $2,950-1.7%$1/sqft |
Source: | ||
| 9/13/2025 | Price change | $3,000-3.2%$1/sqft |
Source: | ||
| 8/14/2025 | Price change | $3,100-3.1%$1/sqft |
Source: | ||

