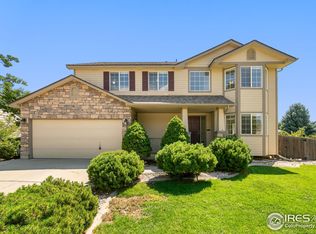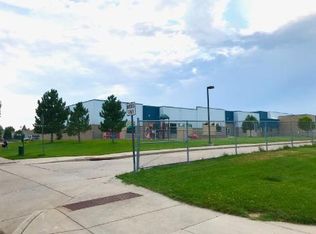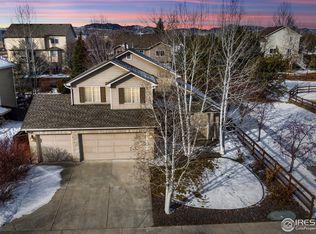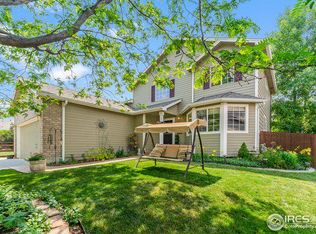Welcome home to this immaculate 4 BR walkout ranch in highly desirable Ridgewood Hills. Pride of ownership shines throughout over 3,000 SF of finished living space. An unbeatable location sitting just across the street from Coyote Ridge Elementary & City of FC park. Enjoy this open floor plan, upgraded kitchen with stainless appliances, granite, & hardwood floors, fresh paint & carpet, new roof, and backyard escape filled with peace, tranquility, mature landscaping & custom deck with a view!
This property is off market, which means it's not currently listed for sale or rent on Zillow. This may be different from what's available on other websites or public sources.



