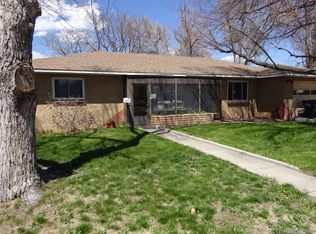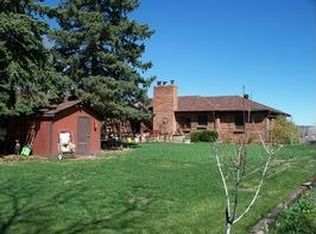Sold for $592,000 on 07/24/23
$592,000
7101 W 48th Avenue, Wheat Ridge, CO 80033
3beds
1,714sqft
Single Family Residence
Built in 1941
1.03 Acres Lot
$637,100 Zestimate®
$345/sqft
$2,182 Estimated rent
Home value
$637,100
$599,000 - $682,000
$2,182/mo
Zestimate® history
Loading...
Owner options
Explore your selling options
What's special
Experience the charm of a classic 1941 farmhouse on a picturesque 1-acre lot in Wheat Ridge, Colorado. This home offers stunning views of the Rocky Mountain Front Range, Clear Creek River, and trails connecting Golden to Denver. Inside, discover beautiful hardwood floors, ample space in the lower level for potential bedrooms and bathrooms, and zoning for an income-producing ADU with a 3-car garage. The kitchen features brand new cabinets and scenic mountain views from the dining room and kitchen windows. Enjoy recent upgrades like new siding, windows, a front porch, and garage doors. Don't miss this opportunity to own a captivating Wheat Ridge property that combines timeless appeal with modern comforts
Zillow last checked: 8 hours ago
Listing updated: September 13, 2023 at 08:47pm
Listed by:
Tyler Wanzeck 303-483-2308 tylerw@coloradomasters.com,
RE/MAX Professionals
Bought with:
Ginger Matney, 40035165
Elevate Real Estate
Source: REcolorado,MLS#: 7199779
Facts & features
Interior
Bedrooms & bathrooms
- Bedrooms: 3
- Bathrooms: 1
- Full bathrooms: 1
Bedroom
- Level: Upper
Bedroom
- Level: Upper
Bedroom
- Description: Non Conforming
- Level: Basement
Bathroom
- Level: Upper
Dining room
- Level: Main
Kitchen
- Level: Main
Laundry
- Level: Lower
Living room
- Level: Main
Heating
- Forced Air
Cooling
- Evaporative Cooling
Appliances
- Included: Dishwasher, Disposal
Features
- Basement: Full
- Common walls with other units/homes: No Common Walls
Interior area
- Total structure area: 1,714
- Total interior livable area: 1,714 sqft
- Finished area above ground: 1,714
- Finished area below ground: 0
Property
Parking
- Total spaces: 8
- Parking features: Garage, Carport
- Garage spaces: 3
- Carport spaces: 1
- Covered spaces: 4
- Details: Off Street Spaces: 4
Features
- Levels: Two
- Stories: 2
Lot
- Size: 1.03 Acres
- Features: Rolling Slope
Details
- Parcel number: 148661
- Zoning: Residential
- Special conditions: Standard
Construction
Type & style
- Home type: SingleFamily
- Architectural style: Traditional
- Property subtype: Single Family Residence
Materials
- Frame
- Roof: Composition
Condition
- Year built: 1941
Utilities & green energy
- Sewer: Public Sewer
- Utilities for property: Electricity Connected, Natural Gas Connected, Phone Connected
Community & neighborhood
Location
- Region: Wheat Ridge
- Subdivision: Wheatridge
Other
Other facts
- Listing terms: Cash,Conventional,FHA,VA Loan
- Ownership: Individual
Price history
| Date | Event | Price |
|---|---|---|
| 7/24/2023 | Sold | $592,000+196%$345/sqft |
Source: | ||
| 9/11/2006 | Sold | $200,000$117/sqft |
Source: Public Record Report a problem | ||
Public tax history
| Year | Property taxes | Tax assessment |
|---|---|---|
| 2024 | $2,695 +13.6% | $37,518 |
| 2023 | $2,371 -21.8% | $37,518 +11.7% |
| 2022 | $3,032 +19.2% | $33,583 -2.8% |
Find assessor info on the county website
Neighborhood: 80033
Nearby schools
GreatSchools rating
- 5/10Stevens Elementary SchoolGrades: PK-5Distance: 0.8 mi
- 5/10Everitt Middle SchoolGrades: 6-8Distance: 1.9 mi
- 7/10Wheat Ridge High SchoolGrades: 9-12Distance: 2.1 mi
Schools provided by the listing agent
- Elementary: Stevens
- Middle: Everitt
- High: Wheat Ridge
- District: Jefferson County R-1
Source: REcolorado. This data may not be complete. We recommend contacting the local school district to confirm school assignments for this home.
Get a cash offer in 3 minutes
Find out how much your home could sell for in as little as 3 minutes with a no-obligation cash offer.
Estimated market value
$637,100
Get a cash offer in 3 minutes
Find out how much your home could sell for in as little as 3 minutes with a no-obligation cash offer.
Estimated market value
$637,100

