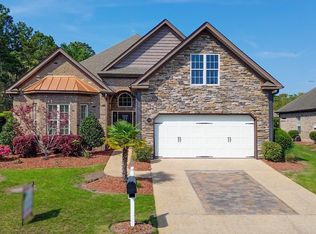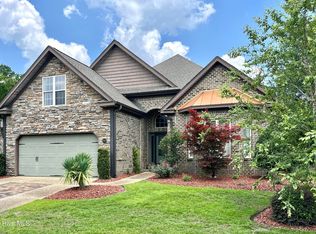Sold for $650,000
$650,000
7101 Trailmark Road, Wilmington, NC 28405
3beds
2,016sqft
Single Family Residence
Built in 2011
10,018.8 Square Feet Lot
$660,300 Zestimate®
$322/sqft
$2,386 Estimated rent
Home value
$660,300
$614,000 - $713,000
$2,386/mo
Zestimate® history
Loading...
Owner options
Explore your selling options
What's special
Location, location, location! Well maintained French Country Brick home in sought after, beautiful Covil Crossing at Covil Farm Estates just offf Military Cutoff Rd near Mayfaire and Landfall. Conveniently located just over the city line, with NO city taxes. All blinds, refrigerator, washer and dryer, surround sound and security system remain. Extensive interior trim work, coffered and trey ceilings, all hardwood floors throughout living areas and bedrooms and ceramic tile baths. Split bedroom floor plan, all on one level, heated and cooled sunroom with triple sliding doors not included in square footage measurements. Clubhouse, Olympic sized pool, tennis and pickleball. (Note: 147 sq ft sunroom not included in heated sq ft count of 1975 sq ft although there are heat and air vents in this room. Also, the garage has a heated and cooled closet adjacent to the laundry room that is 41 sq ft, Total heated square feet is 2016.)
Zillow last checked: 8 hours ago
Listing updated: May 14, 2025 at 07:28am
Listed by:
Sandy Monroe & Assoc Team 910-232-2801,
Coldwell Banker Sea Coast Advantage
Bought with:
Carole L Sheffield, 282582
BlueCoast Realty Corporation
Source: Hive MLS,MLS#: 100483101 Originating MLS: Cape Fear Realtors MLS, Inc.
Originating MLS: Cape Fear Realtors MLS, Inc.
Facts & features
Interior
Bedrooms & bathrooms
- Bedrooms: 3
- Bathrooms: 2
- Full bathrooms: 2
Primary bedroom
- Level: Main
- Dimensions: 15.5 x 12.5
Bedroom 2
- Level: Main
- Dimensions: 13 x 11
Bedroom 3
- Level: Main
- Dimensions: 11 x 10
Breakfast nook
- Level: Main
- Dimensions: 10.25 x 9
Dining room
- Level: Main
- Dimensions: 12.5 x 12
Kitchen
- Level: Main
- Dimensions: 13 x 12
Laundry
- Level: Main
- Dimensions: 9 x 5
Living room
- Level: Main
- Dimensions: 23 x 16
Sunroom
- Level: Main
- Dimensions: 13 x 11
Heating
- Heat Pump, Electric
Cooling
- Heat Pump
Appliances
- Included: Vented Exhaust Fan, Built-In Microwave, Washer, Self Cleaning Oven, Refrigerator, Dryer, Disposal, Dishwasher, Wall Oven
- Laundry: Laundry Room
Features
- Master Downstairs, Walk-in Closet(s), Tray Ceiling(s), High Ceilings, Entrance Foyer, Mud Room, Solid Surface, Bookcases, Kitchen Island, Ceiling Fan(s), Pantry, Walk-in Shower, Blinds/Shades, Gas Log, Walk-In Closet(s)
- Flooring: Tile, Wood
- Attic: Pull Down Stairs
- Has fireplace: Yes
- Fireplace features: Gas Log
Interior area
- Total structure area: 1,975
- Total interior livable area: 2,016 sqft
Property
Parking
- Total spaces: 2
- Parking features: On Site, Paved
Features
- Levels: One
- Stories: 1
- Patio & porch: Enclosed, Patio, Porch, See Remarks
- Exterior features: Irrigation System
- Fencing: None
Lot
- Size: 10,018 sqft
- Dimensions: 124 x 63 x 147 x 75
- Features: Corner Lot
Details
- Parcel number: R04400005088000
- Zoning: R-15
- Special conditions: Standard
Construction
Type & style
- Home type: SingleFamily
- Property subtype: Single Family Residence
Materials
- Brick Veneer, Stone Veneer
- Foundation: Raised, Slab
- Roof: Architectural Shingle
Condition
- New construction: No
- Year built: 2011
Utilities & green energy
- Sewer: Public Sewer
- Water: Public
- Utilities for property: Sewer Available, Water Available
Community & neighborhood
Security
- Security features: Security System, Smoke Detector(s)
Location
- Region: Wilmington
- Subdivision: Covil Crossing At Covil Estates
HOA & financial
HOA
- Has HOA: Yes
- HOA fee: $3,144 monthly
- Amenities included: Clubhouse, Pool, Maintenance Common Areas, Maintenance Roads, Management, Pickleball, Picnic Area, Playground, Tennis Court(s), Trash
- Association name: Covil Crossing HOA
- Association phone: 910-395-1500
Other
Other facts
- Listing agreement: Exclusive Right To Sell
- Listing terms: Cash,Conventional,VA Loan
Price history
| Date | Event | Price |
|---|---|---|
| 5/13/2025 | Sold | $650,000$322/sqft |
Source: | ||
| 4/18/2025 | Pending sale | $650,000$322/sqft |
Source: | ||
| 3/13/2025 | Price change | $650,000-0.8%$322/sqft |
Source: | ||
| 3/7/2025 | Price change | $655,000-0.8%$325/sqft |
Source: | ||
| 2/21/2025 | Price change | $660,000-0.8%$327/sqft |
Source: | ||
Public tax history
| Year | Property taxes | Tax assessment |
|---|---|---|
| 2025 | $2,432 +23.5% | $629,100 +71.4% |
| 2024 | $1,969 +0.2% | $367,100 |
| 2023 | $1,965 -0.9% | $367,100 |
Find assessor info on the county website
Neighborhood: Ogden
Nearby schools
GreatSchools rating
- 5/10John J Blair ElementaryGrades: K-5Distance: 1 mi
- 6/10M C S Noble MiddleGrades: 6-8Distance: 1.1 mi
- 3/10New Hanover HighGrades: 9-12Distance: 6.5 mi
Schools provided by the listing agent
- Elementary: Blair
- Middle: Noble
- High: New Hanover
Source: Hive MLS. This data may not be complete. We recommend contacting the local school district to confirm school assignments for this home.

Get pre-qualified for a loan
At Zillow Home Loans, we can pre-qualify you in as little as 5 minutes with no impact to your credit score.An equal housing lender. NMLS #10287.

