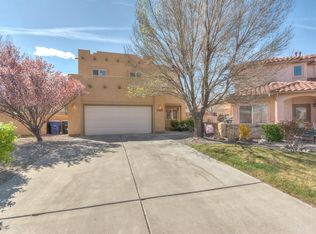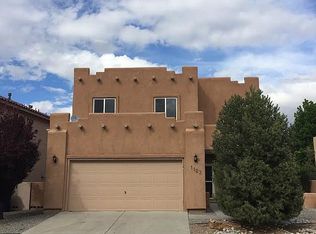Beautiful home with TWO Master Suites, one downstairs and one upstairs. Home has two living areas, cherry wood floors, tile and corian counters plus granite in master bath . Upstairs master has its own private bath and huge outside deck, Downstairs master is oversized and has French doors to patio. Home has 3 full baths , with laundry room upstairs plus two living areas on main floor.. Backyard sits on a huge quarter acre lot. A true private OASIS with grass, trees, beautiful flowing waterfall, firepit, outdoor kitchen and covered patio. Great outdoor living space and great for all ages to enjoy. Home is on cul de sac and in Vista Del Norte subdivision close to both East and West side shopping and other activities.
This property is off market, which means it's not currently listed for sale or rent on Zillow. This may be different from what's available on other websites or public sources.

