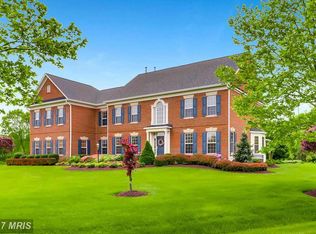Sold for $1,300,000
$1,300,000
7101 Ramsgate Ct, Clarksville, MD 21029
4beds
4,420sqft
Single Family Residence
Built in 1999
0.77 Acres Lot
$1,331,100 Zestimate®
$294/sqft
$5,463 Estimated rent
Home value
$1,331,100
$1.26M - $1.41M
$5,463/mo
Zestimate® history
Loading...
Owner options
Explore your selling options
What's special
A truly exceptional colonial masterpiece meticulously maintained by its original owners awaits in the sought-after Ashleigh Knolls community. This elegant property, situated on a prime corner lot, offers abundant outdoor space for relaxation and entertainment, featuring a delightful Koi Pond, a tiered deck, and a beautiful patio. Upon entering, you're welcomed by updated hardwood floors, a grand two-story foyer, and a striking curved staircase. Working from home is a breeze in the renovated office, adorned with French doors and plush carpeting. The formal living and dining rooms exude sophistication with crown molding, chair railing, a bay window, and stylish window treatments. The heart of the home lies in the stunning Chef's kitchen, boasting granite counters, custom cabinetry, a gas cooktop, high-end appliances, filtered water, a walk-in pantry, a planning station, recessed lighting, and a casual dining area. Adjacent is the inviting family room featuring a gas-burning fireplace, ample natural light, and access to the tiered deck. A powder room and an arrival center complete the main level. Upstairs, the expansive primary suite offers a sitting area, ceiling fan, walk-in closet, and two additional wardrobe closets. The luxurious primary bath features a soaking tub, separate vanities, a shower, and a water closet. Additionally, there are three sizable bedrooms with ceiling fans, one with an en suite bath and another with dual entry access to a bath, along with bedroom-level laundry. The tastefully finished lower level boasts the ultimate recreation room with a custom wet bar, an exercise room or optional fifth bedroom, a sitting area, a full bath, additional storage, and walkout stairs. Updates include a new roof (2021), AC, hardwood flooring, kitchen upgrades, refrigerator, office renovation, finished lower level, and installation of an invisible fence. This home offers everything you've been searching for and more, combining elegance, functionality, and meticulous upkeep to create a truly remarkable living experience. Don't miss out on this incredible opportunity to own your dream home.
Zillow last checked: 8 hours ago
Listing updated: August 15, 2024 at 08:49am
Listed by:
Creig Northrop,
Northrop Realty
Source: Long & Foster Broker Feed,MLS#: MDHW2037906
Facts & features
Interior
Bedrooms & bathrooms
- Bedrooms: 4
- Bathrooms: 5
- Full bathrooms: 4
- 1/2 bathrooms: 1
Heating
- Forced Air, Programmable Thermostat
Cooling
- Ceiling Fan(s), Central A/C, Programmable Thermostat
Appliances
- Included: Built-In Microwave, Cooktop - Down Draft, Dishwasher, Disposal, Dryer - Front Loading, Energy Efficient Appliances, Exhaust Fan, Extra Refrigerator/Freezer, Icemaker, Oven - Self Cleaning, Oven - Wall, Oven/Range - Gas, Refrigerator, Washer - Front
Features
- Attic, Bar, Breakfast Area, Built-Ins, Carpet, Ceiling Fan(s), Chair Railings,
- Flooring: Carpet, Ceramic Tile, Concrete, Hardwood
- Basement: Connecting Stairway,Workshop,Daylight, Partial,Fully Finished,Interior Access,O
- Number of fireplaces: 1
Interior area
- Total structure area: 4,420
- Total interior livable area: 4,420 sqft
Property
Parking
- Parking features: Attached Garage, Driveway, Garage - Side Entry, Inside Access, Garage Door Opener
- Has uncovered spaces: Yes
Features
- Exterior features: Bump-outs, Exterior Lighting, Secure Storage, Stone Retaining Walls, Other
- Has water view: Yes
Lot
- Size: 0.77 Acres
- Features: Corner, Cul-de-sac, Front Yard, Landscaping, Pond, Premium, Rear Yard, SideYard(s)
Details
- Parcel number: 05418593
Construction
Type & style
- Home type: SingleFamily
- Architectural style: Detached
- Property subtype: Single Family Residence
Materials
- Brick, Vinyl Siding
- Roof: Architectural Shingle, Asphalt, Shingle
Condition
- New construction: No
- Year built: 1999
Utilities & green energy
- Sewer: Shared Septic
- Water: Well
Community & neighborhood
Location
- Region: Clarksville
- Subdivision: Ashleigh Knolls
HOA & financial
HOA
- Has HOA: Yes
- HOA fee: $517 monthly
Other
Other facts
- Ownership: Fee Simple
Price history
| Date | Event | Price |
|---|---|---|
| 4/18/2024 | Sold | $1,300,000$294/sqft |
Source: Public Record Report a problem | ||
| 3/25/2024 | Pending sale | $1,300,000$294/sqft |
Source: | ||
| 3/21/2024 | Listed for sale | $1,300,000+212.8%$294/sqft |
Source: | ||
| 4/29/1999 | Sold | $415,540$94/sqft |
Source: Public Record Report a problem | ||
Public tax history
| Year | Property taxes | Tax assessment |
|---|---|---|
| 2025 | -- | $879,800 +5.3% |
| 2024 | $9,408 +5.6% | $835,567 +5.6% |
| 2023 | $8,910 +5.9% | $791,333 +5.9% |
Find assessor info on the county website
Neighborhood: 21029
Nearby schools
GreatSchools rating
- 8/10Pointers Run Elementary SchoolGrades: PK-5Distance: 1.4 mi
- 9/10Clarksville Middle SchoolGrades: 6-8Distance: 1.4 mi
- 8/10Atholton High SchoolGrades: 9-12Distance: 3.3 mi
Schools provided by the listing agent
- Elementary: Pointers Run
- Middle: Clarksville
- High: Atholton
- District: Howard County Public School System
Source: Long & Foster Broker Feed. This data may not be complete. We recommend contacting the local school district to confirm school assignments for this home.

Get pre-qualified for a loan
At Zillow Home Loans, we can pre-qualify you in as little as 5 minutes with no impact to your credit score.An equal housing lender. NMLS #10287.
