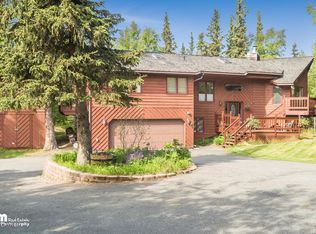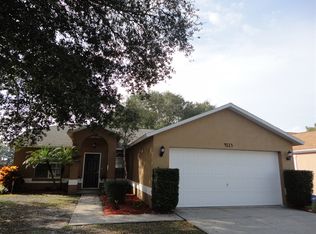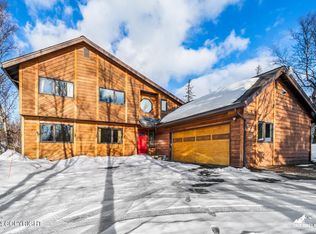Sold
Price Unknown
7101 Omalley Rd, Anchorage, AK 99507
4beds
2,950sqft
Single Family Residence
Built in 1966
0.63 Acres Lot
$392,300 Zestimate®
$--/sqft
$3,429 Estimated rent
Home value
$392,300
$349,000 - $439,000
$3,429/mo
Zestimate® history
Loading...
Owner options
Explore your selling options
What's special
Opportunities like this don't hit the market often. This 2,950 sq ft mid-century home in coveted South Anchorage has been in the same family since it was built in 1966--and it's ready for its next chapter. Never updated, this property is a true blank slate for a full renovation or creative reimagining.Set on a generously sized lot (rare for the area!) and located in a high-demand neighborhoodwith amazing southern exposure, this home is surrounded by well-maintained properties and offers serious upside potential for resale, rental, or redevelopment. Key features include: massive square footage and flexible floor plan, unique atrium space perfect for a dramatic design element, two separate living spaces: ideal for a duplex-style conversion, MIL suite, or high-end gourmet layout, and strong comps in the area after renovation. Whether you're a seasoned investor looking for your next project or a buyer with a vision, this is your chance to create serious value in one of Anchorage's most desirable locations. Bring your ideas, your contractor, and your imagination this South Anchorage classic is ready for transformation. New septic is designed, but buyer will need to finish. Property is an estate sale and sold As-is.
Zillow last checked: 8 hours ago
Listing updated: September 08, 2025 at 03:33pm
Listed by:
Allana Lumbard,
Real Broker Wasilla,
Teal S Heller,
Real Broker Alaska
Bought with:
RMG Real Estate Group
RMG Real Estate
Source: AKMLS,MLS#: 25-6343
Facts & features
Interior
Bedrooms & bathrooms
- Bedrooms: 4
- Bathrooms: 2
- Full bathrooms: 1
- 1/2 bathrooms: 1
Heating
- Fireplace(s), Baseboard, Natural Gas
Appliances
- Included: Dishwasher, Gas Cooktop, Microwave, Range/Oven, Refrigerator, Washer &/Or Dryer
Features
- Basement, BR/BA on Main Level, Family Room, In-Law Floorplan, Laminate Counters, Storage, Sun Room
- Flooring: Carpet, Laminate, Linoleum
- Windows: Window Coverings
- Basement: Finished
- Has fireplace: Yes
- Common walls with other units/homes: No Common Walls
Interior area
- Total structure area: 2,950
- Total interior livable area: 2,950 sqft
Property
Parking
- Total spaces: 2
- Parking features: Garage Door Opener, Attached, Heated Garage, No Carport
- Attached garage spaces: 2
Features
- Levels: Tri-Level
- Patio & porch: Deck/Patio
- Exterior features: Private Yard
- Has view: Yes
- View description: Mountain(s)
- Waterfront features: None, No Access
Lot
- Size: 0.63 Acres
- Features: City Lot, Poultry Allowed, Road Service Area, Views
- Topography: Level,Sloping
Details
- Additional structures: Workshop, Greenhouse, Shed(s)
- Parcel number: 0153121100001
- Zoning: R6
- Zoning description: Suburban Residential
Construction
Type & style
- Home type: SingleFamily
- Property subtype: Single Family Residence
Materials
- Frame, Wood Siding
- Foundation: Unknown - BTV
- Roof: Metal
Condition
- New construction: No
- Year built: 1966
Utilities & green energy
- Sewer: Septic Tank
- Water: Private, Well
- Utilities for property: Phone Connected, Cable Connected
Community & neighborhood
Location
- Region: Anchorage
Other
Other facts
- Road surface type: Paved
Price history
| Date | Event | Price |
|---|---|---|
| 9/8/2025 | Sold | -- |
Source: | ||
| 8/1/2025 | Pending sale | $400,000$136/sqft |
Source: | ||
| 7/19/2025 | Listed for sale | $400,000$136/sqft |
Source: | ||
| 6/27/2025 | Pending sale | $400,000$136/sqft |
Source: | ||
| 6/20/2025 | Price change | $400,000-8%$136/sqft |
Source: | ||
Public tax history
| Year | Property taxes | Tax assessment |
|---|---|---|
| 2025 | $7,640 +9.8% | $579,200 +13.1% |
| 2024 | $6,958 +4.3% | $512,200 +8.6% |
| 2023 | $6,675 +1.6% | $471,700 +2.7% |
Find assessor info on the county website
Neighborhood: Mid-Hillside
Nearby schools
GreatSchools rating
- NAO'malley Elementary SchoolGrades: PK-6Distance: 0.7 mi
- 5/10Hanshew Middle SchoolGrades: 7-8Distance: 2.7 mi
- 9/10Service High SchoolGrades: 9-12Distance: 1.5 mi
Schools provided by the listing agent
- Elementary: O'Malley
- Middle: Hanshew
- High: Service
Source: AKMLS. This data may not be complete. We recommend contacting the local school district to confirm school assignments for this home.


