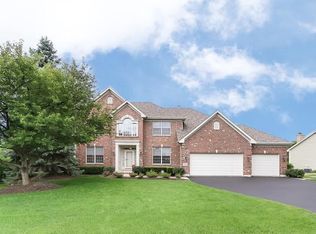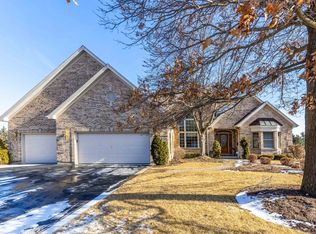This custom built home is a stunner!! It has been very well maintained and beautifully updated! This property offers 1.98 Acres of land accompanied with mature trees that provide great privacy and spacious outdoor living with features like an expansive deck with built in bench and potters. In addition there is a lower level stone patio for seating and dining, and a meticulously well maintained lawn. Professional landscaping and large front porch provide eye catching curb appeal. The finished basement with custom built in table, bar top and wet bar are excellent entertaining features. Both the master bath and the first floor half bath have been updated with beautiful stone and tile work! The master closet is equipped with custom built organizers and is a must see feature in this home!! ***Furnace 2015, AC 2015, Water Softener 2013, Painted 2014, Roof 2017, Master Bath 2012, invisible fence.***
This property is off market, which means it's not currently listed for sale or rent on Zillow. This may be different from what's available on other websites or public sources.

