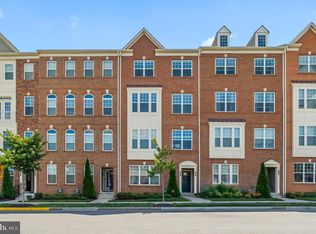Sold for $400,000 on 07/21/25
$400,000
7101 Macon St, Frederick, MD 21703
3beds
1,650sqft
Townhouse
Built in 2020
-- sqft lot
$398,800 Zestimate®
$242/sqft
$2,457 Estimated rent
Home value
$398,800
$375,000 - $427,000
$2,457/mo
Zestimate® history
Loading...
Owner options
Explore your selling options
What's special
**************** Motivated Seller ***** Modern 3BR/2.5BA Smart Home with Rare View Balcony – Prime Walkable Location Beautifully maintained 3-bedroom, 2.5-bath smart home in a desirable, walkable community. This home features a spacious open-concept living area, single-car garage, and a rare view balcony perfect for enjoying quiet mornings or evening sunsets. Northeast-facing, this home offers optimal natural light throughout the day. The gourmet kitchen is a chef’s dream, complete with granite countertops, stainless steel appliances, and gas cooking—ideal for both everyday meals and entertaining. walkable distance to community center and play area. Smart home technology throughout the home, Large living space ideal for family living and entertaining, Rare balcony with scenic views, Northeast-facing orientation for energy efficiency and natural light, Located in a family-friendly, walkable neighborhood, Walking distance to Westview Promenade; movies, restaurants, shopping! Close proximity to I-270, 70, 340 and 15 as well as downtown Frederick. Don’t miss out on this pristine home, ideal for those seeking a contemporary living space in a vibrant community.
Zillow last checked: 8 hours ago
Listing updated: July 21, 2025 at 02:08pm
Listed by:
Nagi Vasipally 571-352-7008,
Maram Realty, LLC,
Co-Listing Agent: Sreedhar Maram 571-266-0033,
Maram Realty, LLC
Bought with:
Unrepresented Buyer
Unrepresented Buyer Office
Source: Bright MLS,MLS#: MDFR2062064
Facts & features
Interior
Bedrooms & bathrooms
- Bedrooms: 3
- Bathrooms: 3
- Full bathrooms: 2
- 1/2 bathrooms: 1
- Main level bathrooms: 1
Primary bedroom
- Features: Flooring - Carpet
- Level: Upper
Bedroom 2
- Features: Flooring - Carpet
- Level: Upper
Bedroom 3
- Features: Flooring - Carpet
- Level: Upper
Dining room
- Features: Flooring - HardWood
- Level: Main
Kitchen
- Features: Flooring - HardWood
- Level: Main
Living room
- Features: Flooring - HardWood
- Level: Main
Heating
- Heat Pump, Natural Gas
Cooling
- Central Air, Electric
Appliances
- Included: Dishwasher, Disposal, ENERGY STAR Qualified Refrigerator, Ice Maker, Microwave, Oven/Range - Gas, Washer, Dryer, Gas Water Heater
- Laundry: Dryer In Unit, Washer In Unit
Features
- Dining Area, Upgraded Countertops, Crown Molding, Open Floorplan
- Flooring: Wood
- Windows: Window Treatments
- Basement: Front Entrance,Exterior Entry,Finished,Walk-Out Access
- Has fireplace: No
Interior area
- Total structure area: 1,650
- Total interior livable area: 1,650 sqft
- Finished area above ground: 1,650
- Finished area below ground: 0
Property
Parking
- Total spaces: 1
- Parking features: Garage Door Opener, Concrete, Attached
- Attached garage spaces: 1
- Has uncovered spaces: Yes
Accessibility
- Accessibility features: Other
Features
- Levels: Two
- Stories: 2
- Has private pool: Yes
- Pool features: Private
Details
- Additional structures: Above Grade, Below Grade
- Parcel number: 1101599704
- Zoning: FREDERICK
- Special conditions: Standard
Construction
Type & style
- Home type: Townhouse
- Architectural style: Colonial
- Property subtype: Townhouse
Materials
- Brick Front
- Foundation: Brick/Mortar
Condition
- Very Good
- New construction: No
- Year built: 2020
Utilities & green energy
- Sewer: Public Sewer
- Water: Public
Community & neighborhood
Location
- Region: Frederick
- Subdivision: Westview South
HOA & financial
HOA
- Has HOA: Yes
- HOA fee: $109 monthly
- Amenities included: Common Grounds, Community Center, Fitness Center, Pool, Tot Lots/Playground
- Services included: Common Area Maintenance, Health Club, Pool(s), Reserve Funds, Snow Removal
- Association name: LEGUM&NORMAN
- Second association name: Property Management People
Other fees
- Condo and coop fee: $178 monthly
Other
Other facts
- Listing agreement: Exclusive Agency
- Listing terms: Cash,FHA,VA Loan,Conventional
- Ownership: Condominium
Price history
| Date | Event | Price |
|---|---|---|
| 11/16/2025 | Listing removed | $2,500$2/sqft |
Source: Bright MLS #MDFR2067842 | ||
| 10/14/2025 | Price change | $2,500-3.8%$2/sqft |
Source: Bright MLS #MDFR2067842 | ||
| 10/8/2025 | Price change | $2,600-3.7%$2/sqft |
Source: Bright MLS #MDFR2067842 | ||
| 8/18/2025 | Price change | $2,700-1.8%$2/sqft |
Source: Bright MLS #MDFR2067842 | ||
| 7/24/2025 | Listed for rent | $2,750+19.6%$2/sqft |
Source: Bright MLS #MDFR2067842 | ||
Public tax history
| Year | Property taxes | Tax assessment |
|---|---|---|
| 2025 | $4,182 +12.2% | $335,000 +9.8% |
| 2024 | $3,727 +4.3% | $305,000 |
| 2023 | $3,575 | $305,000 |
Find assessor info on the county website
Neighborhood: 21703
Nearby schools
GreatSchools rating
- 6/10Tuscarora Elementary SchoolGrades: PK-5Distance: 1.3 mi
- 5/10Crestwood Middle SchoolGrades: 6-8Distance: 1.6 mi
- 5/10Tuscarora High SchoolGrades: 9-12Distance: 1.5 mi
Schools provided by the listing agent
- District: Frederick County Public Schools
Source: Bright MLS. This data may not be complete. We recommend contacting the local school district to confirm school assignments for this home.

Get pre-qualified for a loan
At Zillow Home Loans, we can pre-qualify you in as little as 5 minutes with no impact to your credit score.An equal housing lender. NMLS #10287.
Sell for more on Zillow
Get a free Zillow Showcase℠ listing and you could sell for .
$398,800
2% more+ $7,976
With Zillow Showcase(estimated)
$406,776