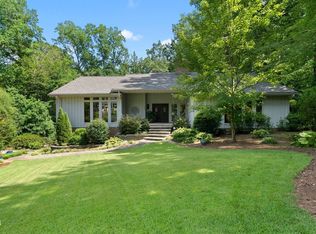Sold for $730,000
$730,000
7101 Leveret Cir, Raleigh, NC 27615
4beds
3,315sqft
Single Family Residence, Residential
Built in 1977
0.78 Acres Lot
$724,900 Zestimate®
$220/sqft
$3,348 Estimated rent
Home value
$724,900
$689,000 - $761,000
$3,348/mo
Zestimate® history
Loading...
Owner options
Explore your selling options
What's special
Beautifully updated Mid-Century Modern home, located in the prestigious Willow Run neighborhood, on a quiet cul-de-sac lot in Midtown North! This property boasts a bright, open floor plan with luxurious finishes throughout. Recent updates include new quartz countertops, updated flooring, fresh interior paint, new plumbing fixtures, designer lighting, and more! A gracious foyer with tile flooring welcomes you into the spacious living room, featuring expansive windows that fill the space with natural light. The dining room showcases a custom accent wall and a sliding door that opens to the deck, perfect for indoor-outdoor entertaining. A large office with a charming stone fireplace, rich wood shiplap walls, and ceiling beams offers a cozy and inspiring workspace. The sunny kitchen is a chef's dream, complete with new quartz countertops, a sleek tile floor, an abundance of white cabinetry, a tile backsplash, a new slide-in stainless steel range, and a contemporary range hood. It opens to a warm and inviting family room with white shiplap walls and access to the deck. The generously sized primary bedroom features a walk-in closet, while the en-suite bathroom boasts a dual vanity with quartz countertops, a tiled shower, tiled floors, and a private water closet. Three additional spacious bedrooms offer plenty of room for family or guests. Enjoy the versatility of a large bonus room with an additional entry from the garage, plus a workshop equipped with a workbench, cabinetry, a utility sink, and a separate French door entrance. The expansive deck, complete with newer rails, overlooks a private, wooded backyard—ideal for relaxing or entertaining.
Zillow last checked: 8 hours ago
Listing updated: October 28, 2025 at 12:42am
Listed by:
Kathy Beacham 919-632-1807,
Coldwell Banker HPW
Bought with:
Non Member
Non Member Office
Source: Doorify MLS,MLS#: 10071786
Facts & features
Interior
Bedrooms & bathrooms
- Bedrooms: 4
- Bathrooms: 3
- Full bathrooms: 2
- 1/2 bathrooms: 1
Heating
- Forced Air, Natural Gas
Cooling
- Central Air, Electric
Appliances
- Included: Dishwasher, Disposal, Electric Oven, Electric Range, Free-Standing Electric Range, Gas Water Heater, Range Hood, Stainless Steel Appliance(s)
- Laundry: Laundry Closet
Features
- Beamed Ceilings, Double Vanity, Entrance Foyer, Open Floorplan, Pantry, Quartz Counters, Recessed Lighting, Separate Shower, Smooth Ceilings, Storage, Walk-In Closet(s), Water Closet
- Flooring: Carpet, Tile
- Basement: Block, Crawl Space
- Number of fireplaces: 1
- Fireplace features: Family Room, Wood Burning
Interior area
- Total structure area: 3,315
- Total interior livable area: 3,315 sqft
- Finished area above ground: 3,315
- Finished area below ground: 0
Property
Parking
- Total spaces: 4
- Parking features: Attached, Garage Faces Side
- Attached garage spaces: 2
- Uncovered spaces: 2
Features
- Levels: One and One Half
- Stories: 2
- Patio & porch: Deck, Front Porch
- Pool features: None
- Spa features: None
- Fencing: None
- Has view: Yes
Lot
- Size: 0.78 Acres
- Features: Cul-De-Sac, Landscaped
Details
- Additional structures: None
- Parcel number: 1707848746
- Zoning: R-4
- Special conditions: Trust
Construction
Type & style
- Home type: SingleFamily
- Architectural style: Contemporary, Transitional
- Property subtype: Single Family Residence, Residential
Materials
- Brick, Frame, Wood Siding
- Foundation: Block, Raised
- Roof: Shingle
Condition
- New construction: No
- Year built: 1977
Utilities & green energy
- Sewer: Public Sewer
- Water: Public
- Utilities for property: Electricity Connected, Natural Gas Connected, Sewer Connected, Water Connected
Community & neighborhood
Community
- Community features: None
Location
- Region: Raleigh
- Subdivision: Willow Run
Other
Other facts
- Road surface type: Paved
Price history
| Date | Event | Price |
|---|---|---|
| 3/11/2025 | Sold | $730,000-2.7%$220/sqft |
Source: | ||
| 1/31/2025 | Pending sale | $749,900$226/sqft |
Source: | ||
| 1/20/2025 | Listed for sale | $749,900+0.1%$226/sqft |
Source: | ||
| 12/17/2024 | Listing removed | $749,000$226/sqft |
Source: | ||
| 11/12/2024 | Price change | $749,000-4%$226/sqft |
Source: | ||
Public tax history
| Year | Property taxes | Tax assessment |
|---|---|---|
| 2025 | $5,263 +0.4% | $601,199 |
| 2024 | $5,241 +6.2% | $601,199 +33.3% |
| 2023 | $4,937 +7.6% | $451,065 |
Find assessor info on the county website
Neighborhood: North Raleigh
Nearby schools
GreatSchools rating
- 7/10North Ridge ElementaryGrades: PK-5Distance: 0.6 mi
- 8/10West Millbrook MiddleGrades: 6-8Distance: 0.9 mi
- 6/10Sanderson HighGrades: 9-12Distance: 1.4 mi
Schools provided by the listing agent
- Elementary: Wake - North Ridge
- Middle: Wake - West Millbrook
- High: Wake - Sanderson
Source: Doorify MLS. This data may not be complete. We recommend contacting the local school district to confirm school assignments for this home.
Get a cash offer in 3 minutes
Find out how much your home could sell for in as little as 3 minutes with a no-obligation cash offer.
Estimated market value
$724,900
