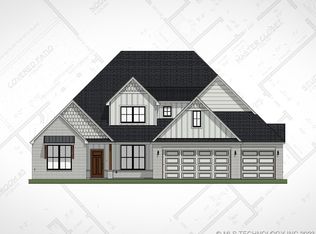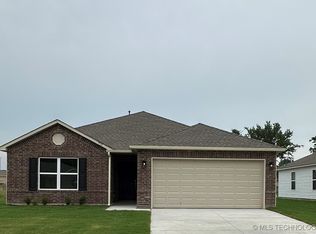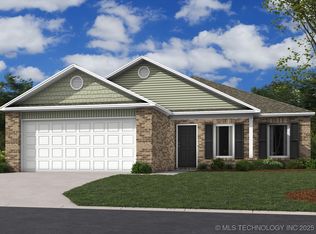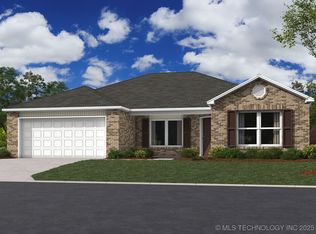Sold for $589,000 on 07/24/25
$589,000
7101 E Queens St, Broken Arrow, OK 74014
--beds
0baths
0.27Acres
VacantLand
Built in 2023
0.27 Acres Lot
$604,300 Zestimate®
$--/sqft
$3,307 Estimated rent
Home value
$604,300
$514,000 - $707,000
$3,307/mo
Zestimate® history
Loading...
Owner options
Explore your selling options
What's special
Creekside is part of the Forest Ridge master-planned community and is located on the north side of Kenosha St. between Oneta and Midway Road in Broken Arrow. Creekside Phase I opened in 2022 with 104 lots. All Forest Ridge neighborhoods enjoy the following amenities: Award-winning Forest Ridge Golf Club, The Ranch House - A full-service on-site restaurant & bar, The Ridge Club - A private social club with swim, tennis & fitness amenities, Resident only neighborhood parks, picnic areas & playgrounds, Private catch & release fishing lakes, 10 miles of nature & jogging trails & Community social events. HOA Annual dues are $430.
Price history
| Date | Event | Price |
|---|---|---|
| 7/24/2025 | Sold | $589,000+0% |
Source: Public Record | ||
| 6/11/2025 | Pending sale | $588,900 |
Source: | ||
| 6/11/2025 | Listing removed | $588,900 |
Source: | ||
| 3/3/2025 | Pending sale | $588,900 |
Source: | ||
| 2/17/2025 | Price change | $588,900+1.7% |
Source: | ||
Public tax history
| Year | Property taxes | Tax assessment |
|---|---|---|
| 2024 | $1 | $6 |
| 2023 | $1 | $6 |
Find assessor info on the county website
Neighborhood: 74014
Nearby schools
GreatSchools rating
- 8/10TIMBER RIDGE ESGrades: PK-5Distance: 2.5 mi
- 6/10Oneta Ridge Middle SchoolGrades: 6-8Distance: 2 mi
- 8/10Broken Arrow High SchoolGrades: 9-12Distance: 3.6 mi
Schools provided by the listing agent
- Elementary: Highland Park
- Middle: Oneta Ridge
- High: Broken Arrow
- District: Broken Arrow
Source: The MLS. This data may not be complete. We recommend contacting the local school district to confirm school assignments for this home.



