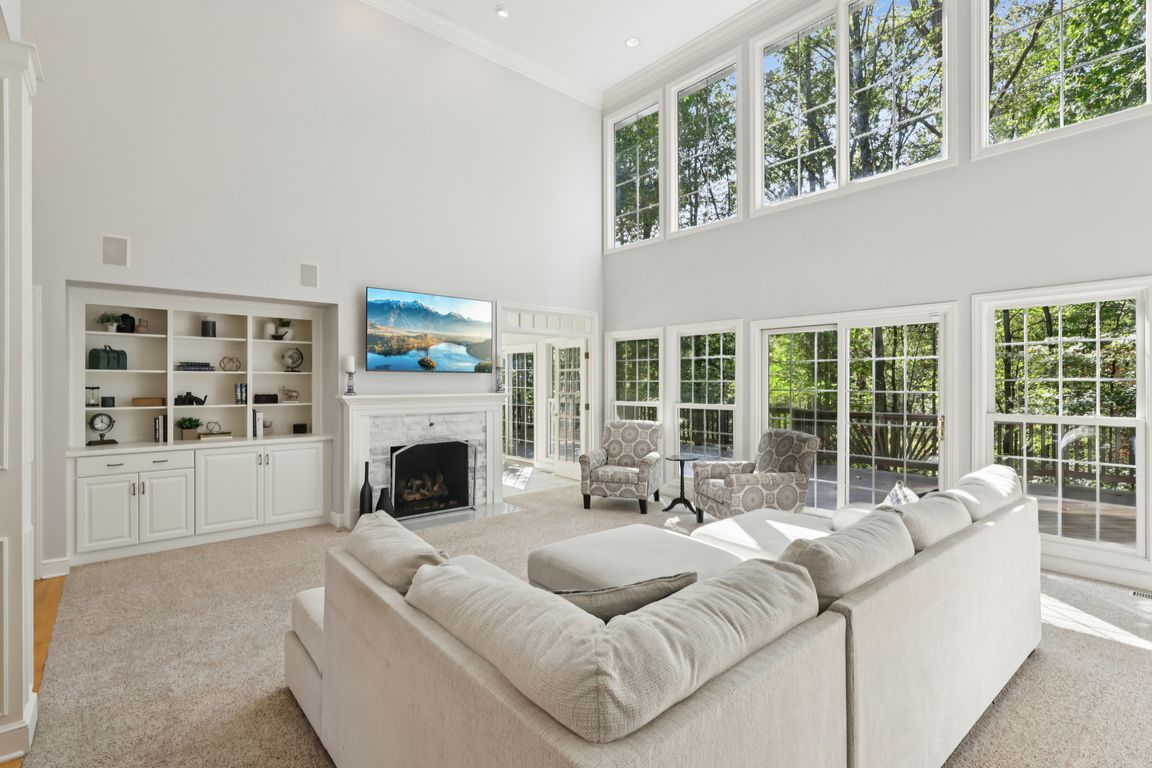
Under contract
$749,000
5beds
5,090sqft
7101 Bramshill Cir, Chagrin Falls, OH 44023
5beds
5,090sqft
Single family residence
Built in 2000
1.85 Acres
3 Attached garage spaces
$147 price/sqft
$825 annually HOA fee
What's special
In-law suiteSpacious loftOpen concept dining roomStorage galoreFinished walkout lower levelGuest suiteGorgeous wooded views
This house has everything...First floor primary suite with new glamour bath. FIVE spacious bedrooms. FOUR full baths. Multiple potential home office spaces. Finished walkout lower level. Three-car garage. Gorgeous wooded views. Sought-after Kenston School district. Located in the picturesque Hawksmoor development in the western corner of Bainbridge Township--very close to Solon ...
- 7 days |
- 3,209 |
- 148 |
Source: MLS Now,MLS#: 5160296Originating MLS: Akron Cleveland Association of REALTORS
Travel times
Living Room
Kitchen
Dining Room
Zillow last checked: 7 hours ago
Listing updated: October 04, 2025 at 12:30pm
Listed by:
Mary Frances LaGanke 216-470-6799 Maryfranceslaganke@howardhanna.com,
Howard Hanna
Source: MLS Now,MLS#: 5160296Originating MLS: Akron Cleveland Association of REALTORS
Facts & features
Interior
Bedrooms & bathrooms
- Bedrooms: 5
- Bathrooms: 5
- Full bathrooms: 4
- 1/2 bathrooms: 1
- Main level bathrooms: 2
- Main level bedrooms: 1
Primary bedroom
- Description: Flooring: Carpet
- Level: First
- Dimensions: 13.00 x 15.00
Bedroom
- Description: Flooring: Carpet
- Level: Second
- Dimensions: 16.00 x 12.00
Bedroom
- Description: LL bedroom with egress windows and full bathroom,Flooring: Carpet
- Level: Lower
- Dimensions: 14 x 13
Bedroom
- Description: Flooring: Carpet
- Level: Second
- Dimensions: 14.00 x 14.00
Bedroom
- Description: Flooring: Carpet
- Level: Second
- Dimensions: 16.00 x 12.00
Bathroom
- Description: Flooring: Tile
- Features: Fireplace
- Level: Second
- Dimensions: 20.00 x 18.00
Bathroom
- Description: Flooring: Tile
- Level: Lower
Bathroom
- Description: Flooring: Tile
- Level: Second
- Dimensions: 14.00 x 13.00
Bonus room
- Description: Large LL room would make a great office or gym
- Level: Lower
- Dimensions: 14 x 12
Dining room
- Description: Flooring: Carpet,Hardwood
- Level: First
- Dimensions: 14.00 x 13.00
Great room
- Description: Flooring: Carpet
- Features: Bookcases, Fireplace, Vaulted Ceiling(s)
- Level: First
- Dimensions: 22.00 x 19.00
Kitchen
- Description: Flooring: Hardwood
- Features: Breakfast Bar
- Level: First
- Dimensions: 25.00 x 12.00
Loft
- Description: Flooring: Carpet
- Level: Second
- Dimensions: 14.00 x 12.00
Office
- Description: Flooring: Carpet
- Level: First
- Dimensions: 14.00 x 13.00
Recreation
- Description: Flooring: Carpet
- Level: Lower
- Dimensions: 20 x 18
Sunroom
- Description: Flooring: Tile
- Level: First
- Dimensions: 13.00 x 13.00
Heating
- Forced Air, Gas
Cooling
- Central Air
Appliances
- Included: Built-In Oven, Cooktop, Dishwasher, Microwave, Refrigerator
- Laundry: Main Level
Features
- Central Vacuum
- Basement: Full,Finished,Walk-Out Access
- Number of fireplaces: 2
- Fireplace features: Great Room
Interior area
- Total structure area: 5,090
- Total interior livable area: 5,090 sqft
- Finished area above ground: 3,530
- Finished area below ground: 1,560
Video & virtual tour
Property
Parking
- Parking features: Attached, Garage, Paved
- Attached garage spaces: 3
Features
- Levels: Three Or More
- Stories: 3
- Patio & porch: Deck
- Exterior features: None
- Fencing: None
- Has view: Yes
- View description: Trees/Woods
Lot
- Size: 1.85 Acres
- Features: Cul-De-Sac, Dead End, Wooded
Details
- Parcel number: 02420059
Construction
Type & style
- Home type: SingleFamily
- Architectural style: Colonial
- Property subtype: Single Family Residence
Materials
- Stone, Vinyl Siding
- Roof: Asphalt,Fiberglass
Condition
- Year built: 2000
Utilities & green energy
- Sewer: Public Sewer
- Water: Well
Community & HOA
Community
- Subdivision: Hawksmoor
HOA
- Has HOA: Yes
- Services included: Common Area Maintenance, Insurance, Reserve Fund
- HOA fee: $825 annually
- HOA name: Hawksmoor
Location
- Region: Chagrin Falls
Financial & listing details
- Price per square foot: $147/sqft
- Tax assessed value: $609,000
- Annual tax amount: $11,414
- Date on market: 10/1/2025
- Listing agreement: Exclusive Right To Sell
- Listing terms: Cash,Conventional