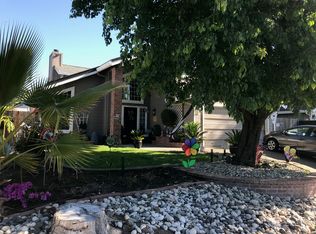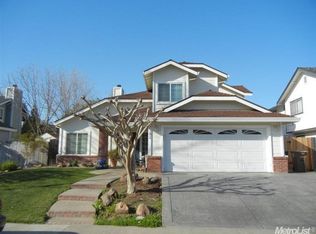Closed
$650,000
7101 Autumn Grove Way, Elk Grove, CA 95758
4beds
2,366sqft
Single Family Residence
Built in 1990
5,972.08 Square Feet Lot
$629,200 Zestimate®
$275/sqft
$2,891 Estimated rent
Home value
$629,200
$591,000 - $673,000
$2,891/mo
Zestimate® history
Loading...
Owner options
Explore your selling options
What's special
Nestled in the serene Laguna Creek West neighborhood, this beautiful two-story home graces a tranquil residential street. With 4 bedrooms & 2.5 baths, including a formal living room boasting cathedral ceilings, comfort and charm define every aspect of this home. Enjoy tasteful meals in the formal dining room, complete with a convenient wet bar for entertaining guests. The 2 car garage features an electric vehicle charging outlet and the possibility of RV or boat access, adding to the home's modern convenience. Step inside to discover an interior adorned w/ decorator paint, newer luxury vinyl planks, ceiling fans and double pane windows, enhancing your the home atmosphere. The newer exterior paint, roof & HVAC systems ensure a seamless blend of comfort functionality, and style throughout. The well-appointed kitchen, complete w/ stainless steel appliances, tile countertops, and an island w/ a sit-in bar, effortlessly flows into the family room, creating the perfect space for gatherings and relaxation. Upstairs, the good size primary bedroom awaits, accompanied by a sumptuous master bathroom featuring double sinks, a relaxing tub, a walk-in shower, and a spacious walk-in closet. Outside, a covered deck patio, fire pit & vegetable beds beckon for outdoor enjoyment. Come see it today!
Zillow last checked: 8 hours ago
Listing updated: April 17, 2024 at 10:02pm
Listed by:
Elizabeth Velasco DRE #01808777 916-730-8053,
RE/MAX Gold Elk Grove
Bought with:
Peter Scott, DRE #01472227
Scott Realty
Source: MetroList Services of CA,MLS#: 224024821Originating MLS: MetroList Services, Inc.
Facts & features
Interior
Bedrooms & bathrooms
- Bedrooms: 4
- Bathrooms: 3
- Full bathrooms: 2
- Partial bathrooms: 1
Primary bathroom
- Features: Shower Stall(s), Double Vanity, Tub, Walk-In Closet(s)
Dining room
- Features: Space in Kitchen, Formal Area
Kitchen
- Features: Breakfast Area, Kitchen Island, Island w/Sink, Kitchen/Family Combo, Tile Counters
Heating
- Central, Fireplace(s)
Cooling
- Ceiling Fan(s), Central Air
Appliances
- Included: Free-Standing Gas Range, Dishwasher
- Laundry: Cabinets, Inside Room
Features
- Flooring: Carpet, Laminate, Vinyl
- Number of fireplaces: 1
- Fireplace features: Brick
Interior area
- Total interior livable area: 2,366 sqft
Property
Parking
- Total spaces: 2
- Parking features: Attached, Garage Faces Front
- Attached garage spaces: 2
Features
- Stories: 2
Lot
- Size: 5,972 sqft
- Features: Other
Details
- Parcel number: 11605700040000
- Zoning description: RD5
- Special conditions: Standard
Construction
Type & style
- Home type: SingleFamily
- Property subtype: Single Family Residence
Materials
- Lap Siding, Wood
- Foundation: Slab
- Roof: Composition
Condition
- Year built: 1990
Utilities & green energy
- Sewer: Public Sewer
- Water: Public
- Utilities for property: Public
Community & neighborhood
Location
- Region: Elk Grove
Price history
| Date | Event | Price |
|---|---|---|
| 4/17/2024 | Sold | $650,000+3.2%$275/sqft |
Source: MetroList Services of CA #224024821 | ||
| 3/22/2024 | Pending sale | $630,000$266/sqft |
Source: MetroList Services of CA #224024821 | ||
| 3/15/2024 | Listed for sale | $630,000+173.9%$266/sqft |
Source: MetroList Services of CA #224024821 | ||
| 5/24/2010 | Sold | $230,000+0%$97/sqft |
Source: MetroList Services of CA #10031033 | ||
| 5/2/2010 | Price change | $229,900+5%$97/sqft |
Source: Remax Gold #10031033 | ||
Public tax history
| Year | Property taxes | Tax assessment |
|---|---|---|
| 2025 | -- | $663,000 +127.8% |
| 2024 | $7,284 +114.6% | $291,055 +2% |
| 2023 | $3,395 +2.1% | $285,349 +2% |
Find assessor info on the county website
Neighborhood: 95758
Nearby schools
GreatSchools rating
- 6/10Foulks Ranch Elementary SchoolGrades: K-6Distance: 0.6 mi
- 4/10Harriet G. Eddy Middle SchoolGrades: 7-8Distance: 0.3 mi
- 7/10Laguna Creek High SchoolGrades: 9-12Distance: 0.6 mi
Get a cash offer in 3 minutes
Find out how much your home could sell for in as little as 3 minutes with a no-obligation cash offer.
Estimated market value
$629,200
Get a cash offer in 3 minutes
Find out how much your home could sell for in as little as 3 minutes with a no-obligation cash offer.
Estimated market value
$629,200

