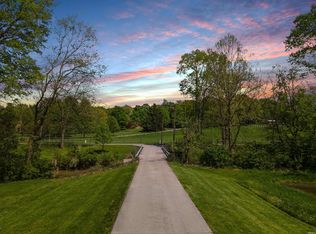At the end of a private road and over a bridge, where 25 acres of rolling hills and lush nature meet, is a sprawling 7,000 sq. ft. ranch on a basement that offers the most private, immersive experience. Custom-built by Klopfenstein/ORR in 1980, this private property is just minutes from southwest Fort Wayne amenities and offers 6 bedrooms, 7 bathrooms, a stocked pond, an irrigated garden, a two-story 1,750 sq. ft. detached barn, an in-ground concrete pool, two laundry rooms, two fireplaces, a walkout basement, and a wine room with humidifier. Walking into the home, you are immediately greeted by floor to ceiling windows in the expansive 26 x 19 great room, which overlooks the beautiful backyard and pool. Just off the great room is where you'll find the hearth room, large open kitchen, a butler's pantry with ample storage, and access to the multi-tiered deck and vaulted screened-in porch. An estate like this is best experienced in person. Home details: Newer roof, mechanicals, pool heater and pump, wired for sound, Grabill Cabinets, walk-in floored attic that extends the length of the home. Detached barn has three automatic doors, a side entrance, two water pumps, a loft, and work benches.
This property is off market, which means it's not currently listed for sale or rent on Zillow. This may be different from what's available on other websites or public sources.

