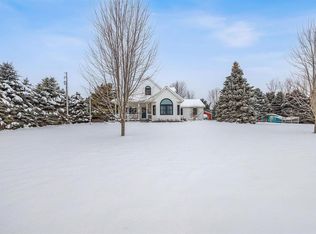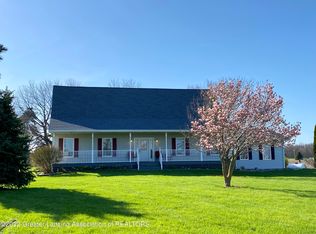Sold for $367,000
$367,000
7100 W Centerline Rd, Saint Johns, MI 48879
4beds
2,204sqft
Single Family Residence
Built in 1995
1.5 Acres Lot
$371,100 Zestimate®
$167/sqft
$2,682 Estimated rent
Home value
$371,100
$301,000 - $460,000
$2,682/mo
Zestimate® history
Loading...
Owner options
Explore your selling options
What's special
This extraordinary 1.5 acre property, is located in the St. Johns Public School District and offers the perfect balance of privacy, comfort, and convenience. This home is set back from the road, features an impressive and spacious owners suite, whole house generator, a shed, partially fenced backyard for kids or dogs, tons of storage, a large 2-tiered, partially covered, deck - ideal for enjoying peaceful sunsets or early morning coffee.
Inside, you will find 4 spacious bedrooms, 2 full baths and a versatile laundry room with an additional half bath. The main floor boasts an abundance of natural light and large living space throughout. The dining room connects to the living room and has a slider to your covered back deck. The kitchen is both functional and stylish, featuring stainless steel appliances and plenty of cabinet space & pantry.
The full lower level expands the living space with endless possibilities. There is currently a finished family room, a partially finished game/workout room, as well as another large area for storage and utilities. There is additional storage in the crawlspace. This home is perfect for entertaining and hosting guests and is located just off of a paved road. Enjoy country living at its best!
Zillow last checked: 8 hours ago
Listing updated: October 20, 2025 at 11:13am
Listed by:
Daniel B Riedel 517-669-8118,
RE/MAX Real Estate Professionals Dewitt
Source: Greater Lansing AOR,MLS#: 291477
Facts & features
Interior
Bedrooms & bathrooms
- Bedrooms: 4
- Bathrooms: 3
- Full bathrooms: 2
- 1/2 bathrooms: 1
Primary bedroom
- Description: walk-in closet, cathedral ceiling
- Level: First
- Area: 249.6 Square Feet
- Dimensions: 16 x 15.6
Bedroom 2
- Description: walk-in closet, access to full bath
- Level: First
- Area: 151.25 Square Feet
- Dimensions: 12.5 x 12.1
Bedroom 3
- Level: First
- Area: 126 Square Feet
- Dimensions: 12 x 10.5
Bedroom 4
- Level: First
- Area: 114.4 Square Feet
- Dimensions: 11 x 10.4
Primary bathroom
- Description: double sinks, walk-in shower
- Level: First
- Area: 93.5 Square Feet
- Dimensions: 11 x 8.5
Bathroom 2
- Description: full bath with tub
- Level: First
- Area: 67.1 Square Feet
- Dimensions: 12.2 x 5.5
Dining room
- Description: slider to covered deck
- Level: First
- Area: 110 Square Feet
- Dimensions: 11 x 10
Family room
- Description: daylight window, carpet
- Level: Basement
- Area: 375.7 Square Feet
- Dimensions: 28.9 x 13
Game room
- Description: rec/game room (flex space)
- Level: Basement
- Area: 375.7 Square Feet
- Dimensions: 28.9 x 13
Kitchen
- Description: stainless appliances
- Level: First
- Area: 129.8 Square Feet
- Dimensions: 11.8 x 11
Laundry
- Description: main floor with 1/2 bath
- Level: First
- Area: 38.5 Square Feet
- Dimensions: 7 x 5.5
Living room
- Description: cathedral ceiling, bay window
- Level: First
- Area: 344.96 Square Feet
- Dimensions: 19.6 x 17.6
Other
- Description: garage foyer, pantry
- Level: First
- Area: 26.6 Square Feet
- Dimensions: 7 x 3.8
Utility room
- Description: has large storage area
- Level: Basement
- Area: 514.42 Square Feet
- Dimensions: 28.9 x 17.8
Heating
- Forced Air, Oil
Cooling
- Central Air
Appliances
- Included: Disposal, Electric Range, Microwave, Stainless Steel Appliance(s), Water Heater, Water Softener Owned, Washer, Refrigerator, Electric Oven, Dryer, Dishwasher
- Laundry: Electric Dryer Hookup, In Bathroom, Inside, Laundry Room, Main Level, Washer Hookup
Features
- Cathedral Ceiling(s), Ceiling Fan(s), Double Vanity, Laminate Counters, Pantry, Primary Downstairs, Storage, Walk-In Closet(s), Other
- Flooring: Carpet, Hardwood, Laminate, Linoleum
- Windows: Double Pane Windows, Window Coverings
- Basement: Concrete,Crawl Space,Daylight,Full,Partially Finished,Sump Pump
- Has fireplace: No
- Fireplace features: None
Interior area
- Total structure area: 3,160
- Total interior livable area: 2,204 sqft
- Finished area above ground: 1,829
- Finished area below ground: 375
Property
Parking
- Parking features: Attached, Driveway, Garage, Garage Faces Front
- Has attached garage: Yes
- Has uncovered spaces: Yes
Features
- Levels: One
- Stories: 1
- Entry location: front door
- Patio & porch: Covered, Deck, Front Porch
- Exterior features: Private Yard, Rain Gutters, Storage
- Pool features: None
- Spa features: None
- Fencing: Back Yard,Chain Link,Partial
- Has view: Yes
- View description: Rural, Other
Lot
- Size: 1.50 Acres
- Features: Back Yard, Few Trees, Front Yard, Landscaped, Other
Details
- Additional structures: Shed(s)
- Foundation area: 1331
- Parcel number: 1902003340001900
- Zoning description: Zoning
- Other equipment: Fuel Tank(s), Generator
Construction
Type & style
- Home type: SingleFamily
- Architectural style: Ranch
- Property subtype: Single Family Residence
Materials
- Vinyl Siding
- Foundation: Concrete Perimeter
- Roof: Shingle
Condition
- Year built: 1995
Utilities & green energy
- Electric: 150 Amp Service, Generator
- Sewer: Public Sewer
- Water: Well
- Utilities for property: Other, Electricity Connected
Community & neighborhood
Security
- Security features: Smoke Detector(s)
Community
- Community features: None
Location
- Region: Saint Johns
- Subdivision: None
Other
Other facts
- Listing terms: VA Loan,Cash,Conventional,FHA
- Road surface type: Gravel, Dirt
Price history
| Date | Event | Price |
|---|---|---|
| 10/17/2025 | Sold | $367,000-2.1%$167/sqft |
Source: | ||
| 10/14/2025 | Pending sale | $375,000$170/sqft |
Source: | ||
| 10/3/2025 | Contingent | $375,000$170/sqft |
Source: | ||
| 9/30/2025 | Listed for sale | $375,000+120.7%$170/sqft |
Source: | ||
| 10/5/2011 | Sold | $169,900-4.5%$77/sqft |
Source: Public Record Report a problem | ||
Public tax history
| Year | Property taxes | Tax assessment |
|---|---|---|
| 2025 | $2,893 | $188,200 +11.8% |
| 2024 | -- | $168,400 +9.1% |
| 2023 | -- | $154,300 +7.4% |
Find assessor info on the county website
Neighborhood: 48879
Nearby schools
GreatSchools rating
- 7/10Riley Elementary SchoolGrades: PK-5Distance: 3.3 mi
- 7/10St. Johns Middle SchoolGrades: 6-8Distance: 5.6 mi
- 7/10St. Johns High SchoolGrades: 9-12Distance: 5.9 mi
Schools provided by the listing agent
- High: St. Johns
- District: St. Johns
Source: Greater Lansing AOR. This data may not be complete. We recommend contacting the local school district to confirm school assignments for this home.

Get pre-qualified for a loan
At Zillow Home Loans, we can pre-qualify you in as little as 5 minutes with no impact to your credit score.An equal housing lender. NMLS #10287.

