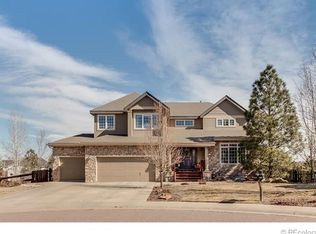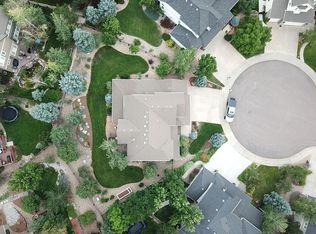Sold for $1,175,000 on 09/29/23
$1,175,000
7100 Turweston Lane, Castle Pines, CO 80108
5beds
5,169sqft
Single Family Residence
Built in 2001
0.25 Acres Lot
$1,205,100 Zestimate®
$227/sqft
$5,307 Estimated rent
Home value
$1,205,100
$1.14M - $1.28M
$5,307/mo
Zestimate® history
Loading...
Owner options
Explore your selling options
What's special
***ACCEPTING BACKUP OFFERS*** Welcome to this magnificent executive home, located in the highly sought after area of Castle Pines North. Nearly 5200 finished sq ft, priced per sq ft well below comparable listings, on a ¼ acre. 2 ensuites, 3 additional bedrooms, 3 additional bathrooms, chefs dream kitchen, office, loft, beautifully finished garden level basement, a gas fireplace on every level, Advantage Alarm /Audio system with speakers throughout and 3 car garage with ceiling mounted storage racks. Upon entry, you are greeted by a grand winding staircase, large foyer, French doors leading to an office, and warm hardwood flooring throughout the main floor. This updated semi-custom home is equipped with oversized windows letting in natural light from the Colorado sun,built-ins on every level,and no shortage of closets,pantries and storage. You'll love entertaining in the grand living room with high ceilings, formal dining room, large family room, and breakfast nook. However, the dream kitchen is where guests will love visiting and sampling the delicious family recipes being prepared. The kitchen features more than ample white cabinets, enormous grey island with a gas cook top and granite counters, stainless appliances, double ovens, marble subway tile backsplash, and a built-in desk area. If things get crowded you may want to invite your guests out onto the spacious back deck for grilling and relaxing in the tranquil backyard. Upstairs you will find the owner’s large ensuite beautifully equipped with a Jacuzzi whirlpool tub in the 5 piece bath, large walk-in closet, sitting area and porch for quiet evenings alone, an additional ensuite with walk-in closet, 2 more unique bedrooms, a large loft and another bathroom complete the upstairs. In the impressive fully finished garden level basement full of natural light, one bedroom, 1 bathroom, a wet bar and multiple rooms for entertaining, theater, working out, child’s play area or whatever your needs may be.
Zillow last checked: 8 hours ago
Listing updated: September 29, 2023 at 11:52am
Listed by:
Donna Kidd 720-878-1459 Donna@dkadvocate.com,
Keller Williams DTC,
John Eno 303-905-5889,
Keller Williams DTC
Bought with:
Ross Vigliotti, 100068291
HQ Homes
Source: REcolorado,MLS#: 5949209
Facts & features
Interior
Bedrooms & bathrooms
- Bedrooms: 5
- Bathrooms: 5
- Full bathrooms: 2
- 3/4 bathrooms: 2
- 1/2 bathrooms: 1
- Main level bathrooms: 1
Primary bedroom
- Description: Your Own Personal Retreat W/Fireplace
- Level: Upper
- Area: 384 Square Feet
- Dimensions: 24 x 16
Bedroom
- Description: Ensuite
- Level: Upper
- Area: 143 Square Feet
- Dimensions: 13 x 11
Bedroom
- Description: Large Bay Window
- Level: Upper
- Area: 156 Square Feet
- Dimensions: 13 x 12
Bedroom
- Description: Window Cove For Reading
- Level: Upper
- Area: 143 Square Feet
- Dimensions: 11 x 13
Bedroom
- Level: Basement
- Area: 154 Square Feet
- Dimensions: 14 x 11
Primary bathroom
- Description: 5 Piece W/Jetted Tub
- Level: Upper
- Area: 154 Square Feet
- Dimensions: 14 x 11
Bathroom
- Level: Upper
- Area: 60 Square Feet
- Dimensions: 12 x 5
Bathroom
- Level: Upper
- Area: 121 Square Feet
- Dimensions: 11 x 11
Bathroom
- Level: Main
- Area: 35 Square Feet
- Dimensions: 7 x 5
Bathroom
- Level: Basement
- Area: 40 Square Feet
- Dimensions: 8 x 5
Bonus room
- Level: Basement
- Area: 434 Square Feet
- Dimensions: 14 x 31
Dining room
- Level: Main
- Area: 182 Square Feet
- Dimensions: 13 x 14
Dining room
- Description: Great Eating Area Next To The Kitchen
- Level: Main
- Area: 132 Square Feet
- Dimensions: 11 x 12
Family room
- Description: W / Gas Fireplace
- Level: Main
- Area: 360 Square Feet
- Dimensions: 20 x 18
Kitchen
- Description: Chef's Kitchen
- Level: Main
- Area: 224 Square Feet
- Dimensions: 14 x 16
Laundry
- Level: Main
- Area: 66 Square Feet
- Dimensions: 11 x 6
Living room
- Description: Grand Space For Entertaining
- Level: Main
- Area: 238 Square Feet
- Dimensions: 17 x 14
Loft
- Description: Large Open Area
- Level: Upper
- Area: 208 Square Feet
- Dimensions: 16 x 13
Media room
- Description: W/ Wet Bar
- Level: Basement
- Area: 450 Square Feet
- Dimensions: 25 x 18
Office
- Description: French Doors And Oversized Windows
- Level: Main
- Area: 120 Square Feet
- Dimensions: 10 x 12
Utility room
- Level: Basement
- Area: 117 Square Feet
- Dimensions: 9 x 13
Heating
- Forced Air
Cooling
- Central Air
Appliances
- Included: Cooktop, Dishwasher, Disposal, Double Oven, Microwave, Oven, Refrigerator, Self Cleaning Oven, Wine Cooler
Features
- Audio/Video Controls, Built-in Features, Ceiling Fan(s), Eat-in Kitchen, Entrance Foyer, Five Piece Bath, Granite Counters, High Ceilings, High Speed Internet, Kitchen Island, Open Floorplan, Pantry, Primary Suite, Smart Thermostat, Smoke Free, Sound System, Vaulted Ceiling(s), Walk-In Closet(s), Wet Bar
- Flooring: Carpet, Tile, Wood
- Windows: Bay Window(s), Double Pane Windows, Window Coverings
- Basement: Finished,Full
- Has fireplace: Yes
- Fireplace features: Basement, Family Room, Master Bedroom
- Common walls with other units/homes: No Common Walls
Interior area
- Total structure area: 5,169
- Total interior livable area: 5,169 sqft
- Finished area above ground: 3,454
- Finished area below ground: 1,628
Property
Parking
- Total spaces: 3
- Parking features: Exterior Access Door, Storage
- Attached garage spaces: 3
Features
- Levels: Two
- Stories: 2
- Patio & porch: Deck, Patio
- Exterior features: Balcony, Private Yard
- Fencing: Full
- Has view: Yes
- View description: Mountain(s)
Lot
- Size: 0.25 Acres
- Features: Corner Lot, Cul-De-Sac
Details
- Parcel number: R0405668
- Special conditions: Standard
Construction
Type & style
- Home type: SingleFamily
- Architectural style: Contemporary
- Property subtype: Single Family Residence
Materials
- Stone, Wood Siding
- Foundation: Structural
- Roof: Composition
Condition
- Updated/Remodeled
- Year built: 2001
Details
- Warranty included: Yes
Utilities & green energy
- Electric: 220 Volts
- Sewer: Public Sewer
- Water: Public
- Utilities for property: Cable Available, Electricity Connected, Internet Access (Wired), Natural Gas Connected, Phone Connected
Green energy
- Energy efficient items: Thermostat
Community & neighborhood
Security
- Security features: Carbon Monoxide Detector(s), Radon Detector, Security System, Smoke Detector(s), Video Doorbell
Location
- Region: Castle Pines
- Subdivision: Castle Pines North
HOA & financial
HOA
- Has HOA: Yes
- HOA fee: $90 monthly
- Amenities included: Clubhouse, Pool, Tennis Court(s)
- Services included: Recycling
- Association name: Avenue One Properties
- Association phone: 303-804-9800
Other
Other facts
- Listing terms: Cash,Conventional,Jumbo
- Ownership: Individual
- Road surface type: Paved
Price history
| Date | Event | Price |
|---|---|---|
| 9/29/2023 | Sold | $1,175,000-2.1%$227/sqft |
Source: | ||
| 9/1/2022 | Sold | $1,200,000+56.9%$232/sqft |
Source: Public Record | ||
| 11/1/2019 | Sold | $765,000-1.3%$148/sqft |
Source: Public Record | ||
| 11/1/2019 | Listed for sale | $775,000$150/sqft |
Source: RE/MAX Professionals #5408975 | ||
| 9/20/2019 | Pending sale | $775,000$150/sqft |
Source: RE/MAX Professionals #5408975 | ||
Public tax history
| Year | Property taxes | Tax assessment |
|---|---|---|
| 2025 | $6,767 -1% | $70,540 -2.5% |
| 2024 | $6,832 +38.3% | $72,360 -1% |
| 2023 | $4,938 -3.8% | $73,060 +41.9% |
Find assessor info on the county website
Neighborhood: 80108
Nearby schools
GreatSchools rating
- 6/10Buffalo Ridge Elementary SchoolGrades: PK-5Distance: 0.3 mi
- 8/10Rocky Heights Middle SchoolGrades: 6-8Distance: 3.6 mi
- 9/10Rock Canyon High SchoolGrades: 9-12Distance: 3.9 mi
Schools provided by the listing agent
- Elementary: Buffalo Ridge
- Middle: Rocky Heights
- High: Rock Canyon
- District: Douglas RE-1
Source: REcolorado. This data may not be complete. We recommend contacting the local school district to confirm school assignments for this home.
Get a cash offer in 3 minutes
Find out how much your home could sell for in as little as 3 minutes with a no-obligation cash offer.
Estimated market value
$1,205,100
Get a cash offer in 3 minutes
Find out how much your home could sell for in as little as 3 minutes with a no-obligation cash offer.
Estimated market value
$1,205,100

