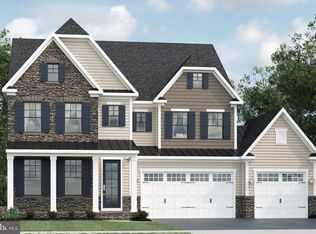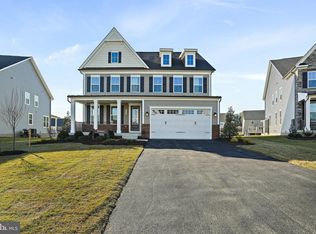Sold for $1,350,000 on 06/10/25
$1,350,000
7100 Tranquility Rd, Laurel, MD 20723
4beds
5,075sqft
Single Family Residence
Built in 2022
0.38 Acres Lot
$1,369,000 Zestimate®
$266/sqft
$6,105 Estimated rent
Home value
$1,369,000
$1.29M - $1.45M
$6,105/mo
Zestimate® history
Loading...
Owner options
Explore your selling options
What's special
Back on the Market - This opportunity presents a renewed opportunity for buyers ready to move forward! Seize the incredible opportunity to own the former builders model home at Wellington Farms in North Laurel, Maryland! This luxurious corner lot NVHomes Tyler model showcases one of the most sought-after floor-plans, all nestled in a vibrant neighborhood just minutes from the upscale shops and dining of Maple Lawn. This stunning home offers: - 4 spacious Bedrooms, 4 full baths, and 1 half bath and an impressive 5,600 sq. ft. of beautifully designed fully finished living space - A Finished Recreation Room, perfect for entertaining or relaxing with family and friends - Chef's Kitchen featuring elegant Quartz Countertops and soft close Kitchen Cabinets, combining both style and functionality, including top-of-the-line Double Wall Oven and Gas Cooktop, catering to all your culinary needs - Gorgeous Wide Plank Flooring throughout the entire First Floor, adding a touch of sophistication - Towering 9’ Ceilings on all levels, creating an open and airy atmosphere - A luxurious Owner’s Bedroom complete with a stunning Tray Ceiling for added elegance - A Built-In Arrival Center with Bench & Shoe Storage, ensuring convenience right as you walk through the door -Extended living under your cover back porch with a remarkable featured fireplace. As the former model home for NVHomes, never lived in, every room is thoughtfully designed and ready for you to move in and enjoy. Plus, you'll be just steps away from Wellington Farms' exclusive amenities, including a sparkling community pool, modern clubhouse, and playground! Don’t miss your chance to own this remarkable home—where luxury meets lifestyle in every detail. Make it yours today!
Zillow last checked: 8 hours ago
Listing updated: June 10, 2025 at 05:11am
Listed by:
Mary Anne Long 443-286-4243,
Keller Williams Realty Centre
Bought with:
Hien T Ngo, MD1262
Metro Homes Realty, Inc.
Source: Bright MLS,MLS#: MDHW2043542
Facts & features
Interior
Bedrooms & bathrooms
- Bedrooms: 4
- Bathrooms: 5
- Full bathrooms: 4
- 1/2 bathrooms: 1
- Main level bathrooms: 1
Basement
- Area: 1748
Heating
- Forced Air, Natural Gas
Cooling
- Central Air, Electric
Appliances
- Included: Dishwasher, Dryer, Washer, Microwave, Disposal, Cooktop, Gas Water Heater
Features
- Basement: Finished,Walk-Out Access
- Number of fireplaces: 1
Interior area
- Total structure area: 5,512
- Total interior livable area: 5,075 sqft
- Finished area above ground: 3,764
- Finished area below ground: 1,311
Property
Parking
- Total spaces: 2
- Parking features: Garage Faces Front, Attached
- Attached garage spaces: 2
Accessibility
- Accessibility features: None
Features
- Levels: Two
- Stories: 2
- Pool features: Community
Lot
- Size: 0.38 Acres
Details
- Additional structures: Above Grade, Below Grade
- Parcel number: 1406603515
- Zoning: R 20
- Special conditions: Standard
Construction
Type & style
- Home type: SingleFamily
- Architectural style: Colonial,Craftsman
- Property subtype: Single Family Residence
Materials
- Stone
- Foundation: Other
Condition
- New construction: No
- Year built: 2022
Utilities & green energy
- Sewer: Public Septic
- Water: Public
Community & neighborhood
Location
- Region: Laurel
- Subdivision: Wellington Farms
HOA & financial
HOA
- Has HOA: Yes
- HOA fee: $104 monthly
Other
Other facts
- Listing agreement: Exclusive Right To Sell
- Ownership: Fee Simple
Price history
| Date | Event | Price |
|---|---|---|
| 6/10/2025 | Sold | $1,350,000-3.6%$266/sqft |
Source: | ||
| 6/4/2025 | Pending sale | $1,400,000$276/sqft |
Source: | ||
| 5/22/2025 | Contingent | $1,400,000$276/sqft |
Source: | ||
| 5/15/2025 | Price change | $1,400,000-1.8%$276/sqft |
Source: | ||
| 4/26/2025 | Listed for sale | $1,424,999$281/sqft |
Source: | ||
Public tax history
Tax history is unavailable.
Neighborhood: 20723
Nearby schools
GreatSchools rating
- 6/10Hammond Elementary SchoolGrades: K-5Distance: 0.4 mi
- 9/10Hammond Middle SchoolGrades: 6-8Distance: 0.4 mi
- 8/10Atholton High SchoolGrades: 9-12Distance: 2.9 mi
Schools provided by the listing agent
- District: Howard County Public School System
Source: Bright MLS. This data may not be complete. We recommend contacting the local school district to confirm school assignments for this home.

Get pre-qualified for a loan
At Zillow Home Loans, we can pre-qualify you in as little as 5 minutes with no impact to your credit score.An equal housing lender. NMLS #10287.
Sell for more on Zillow
Get a free Zillow Showcase℠ listing and you could sell for .
$1,369,000
2% more+ $27,380
With Zillow Showcase(estimated)
$1,396,380
