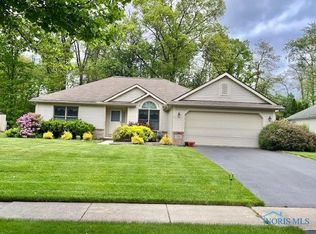Sold for $406,000
$406,000
7100 Timber Ridge Ct, Sylvania, OH 43560
4beds
2,437sqft
Single Family Residence
Built in 2001
0.37 Acres Lot
$428,800 Zestimate®
$167/sqft
$3,456 Estimated rent
Home value
$428,800
$390,000 - $472,000
$3,456/mo
Zestimate® history
Loading...
Owner options
Explore your selling options
What's special
Well maintained and updated this is a move-in-ready Sylvania gem! Enjoy the large corner lot with views from the expansive 2 tier deck with gas grill hookup and enjoy the newly finished basement (2024) with wet bar for inside days. New carpet through main floor, new fixtures throughout, newly renovated half bathrooms, his and hers walk in closets in primary suite, and more! All this just minutes from Olander Park, Tam-O-Shanter, and University parks trail.
Zillow last checked: 8 hours ago
Listing updated: October 14, 2025 at 12:19am
Listed by:
Alexander Friesner 419-356-7406,
The Danberry Co
Bought with:
Brooke Neumeyer, 2023006123
RE/MAX Preferred Associates
Source: NORIS,MLS#: 6116868
Facts & features
Interior
Bedrooms & bathrooms
- Bedrooms: 4
- Bathrooms: 5
- Full bathrooms: 3
- 1/2 bathrooms: 2
Primary bedroom
- Features: Ceiling Fan(s)
- Level: Upper
- Dimensions: 23 x 16
Bedroom 2
- Features: Ceiling Fan(s)
- Level: Upper
- Dimensions: 13 x 12
Bedroom 3
- Features: Ceiling Fan(s)
- Level: Upper
- Dimensions: 12 x 12
Bedroom 4
- Features: Ceiling Fan(s)
- Level: Upper
- Dimensions: 12 x 12
Dining room
- Level: Main
- Dimensions: 12 x 11
Other
- Level: Main
- Dimensions: 11 x 9
Family room
- Level: Main
- Dimensions: 13 x 12
Game room
- Level: Lower
- Dimensions: 27 x 19
Kitchen
- Level: Main
- Dimensions: 19 x 12
Living room
- Features: Fireplace
- Level: Main
- Dimensions: 18 x 16
Heating
- Forced Air, Natural Gas
Cooling
- Central Air
Appliances
- Included: Dishwasher, Microwave, Water Heater, Disposal, Gas Range Connection, Refrigerator
- Laundry: Gas Dryer Hookup, Main Level
Features
- Ceiling Fan(s), Eat-in Kitchen, Pantry, Primary Bathroom, Wet Bar
- Flooring: Carpet, Tile, Laminate
- Basement: Full
- Has fireplace: Yes
- Fireplace features: Gas, Living Room
Interior area
- Total structure area: 2,437
- Total interior livable area: 2,437 sqft
Property
Parking
- Total spaces: 2
- Parking features: Asphalt, Off Street, Attached Garage, Driveway, Garage Door Opener
- Garage spaces: 2
- Has uncovered spaces: Yes
Features
- Patio & porch: Deck
Lot
- Size: 0.37 Acres
- Dimensions: 16,000
- Features: Corner Lot
Details
- Parcel number: 7972679
- Zoning: Residential
- Other equipment: DC Well Pump
Construction
Type & style
- Home type: SingleFamily
- Architectural style: Traditional
- Property subtype: Single Family Residence
Materials
- Vinyl Siding
- Roof: Shingle
Condition
- Year built: 2001
Utilities & green energy
- Electric: Circuit Breakers
- Sewer: Sanitary Sewer
- Water: Public
- Utilities for property: Cable Connected
Community & neighborhood
Location
- Region: Sylvania
- Subdivision: Farmbrook
Other
Other facts
- Listing terms: Cash,Conventional,FHA,VA Loan
Price history
| Date | Event | Price |
|---|---|---|
| 8/20/2024 | Pending sale | $409,900+1%$168/sqft |
Source: NORIS #6116868 Report a problem | ||
| 8/19/2024 | Sold | $406,000-1%$167/sqft |
Source: NORIS #6116868 Report a problem | ||
| 7/23/2024 | Contingent | $409,900$168/sqft |
Source: NORIS #6116868 Report a problem | ||
| 6/28/2024 | Listed for sale | $409,900+13.9%$168/sqft |
Source: NORIS #6116868 Report a problem | ||
| 5/27/2022 | Sold | $360,000+6.7%$148/sqft |
Source: NORIS #6085348 Report a problem | ||
Public tax history
| Year | Property taxes | Tax assessment |
|---|---|---|
| 2024 | $9,148 +14.7% | $140,665 +34% |
| 2023 | $7,976 -0.1% | $104,965 |
| 2022 | $7,981 -2.3% | $104,965 |
Find assessor info on the county website
Neighborhood: 43560
Nearby schools
GreatSchools rating
- 8/10Stranahan Elementary SchoolGrades: K-5Distance: 1.6 mi
- 6/10Sylvania Timberstone Junior High SchoolGrades: 6-8Distance: 2.4 mi
- 8/10Sylvania Southview High SchoolGrades: 9-12Distance: 0.3 mi
Schools provided by the listing agent
- Elementary: Stranahan
- High: Southview
Source: NORIS. This data may not be complete. We recommend contacting the local school district to confirm school assignments for this home.

Get pre-qualified for a loan
At Zillow Home Loans, we can pre-qualify you in as little as 5 minutes with no impact to your credit score.An equal housing lender. NMLS #10287.
