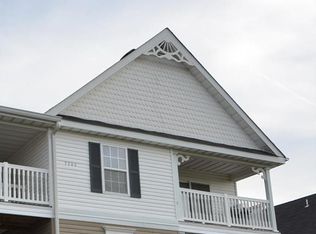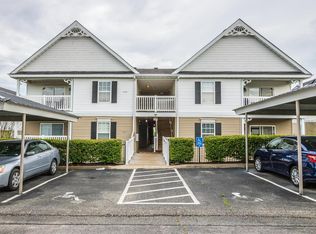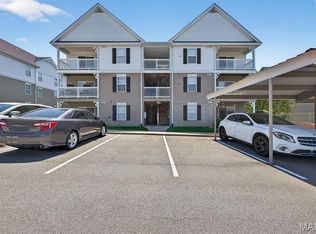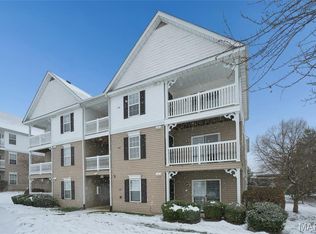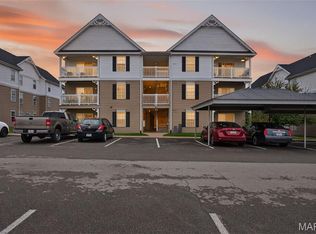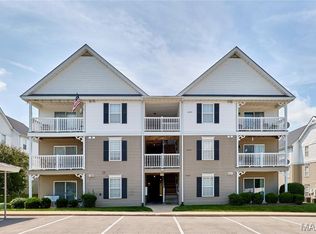Adorable & move in ready with recent updates. This Ground level unit provides easy access having no steps. Gorgeous newer laminated wood flooring enhances the family, dining & kitchen areas that create the perfect warm, cozy feeling. Kitchen has a newer modern sink with custom chopping block, newer faucets, newer disposal & microwave. Three-seat breakfast bar has solid surface countertop & adjoins the breakfast room. The Family room has a sliding glass door that provides access to the covered patio with private secured storage area. Great for enjoying a cup of coffee. Main Floor Laundry. Luxury master suite offers a nice size walk-in closet & full bath. Ample size spare bedroom & full hall bath. Other updates include newer thermostat, some lighting & paint. There is a 1 car carport w/ assigned parking right in front. Fee includes water, sewer, trash, & snow removal. With all this you get amenities such as pool, dog park, playground, walking trails & pond. You’ll love this home. Location: Corner Location, End Unit, Ground Level, Suburban
Active
Listing Provided by:
John Videmschek 314-920-0106,
EXP Realty, LLC
Price cut: $10K (10/17)
$200,000
7100 Spring Creek Ln, O'Fallon, MO 63368
2beds
1,014sqft
Est.:
Condominium
Built in 2006
-- sqft lot
$198,900 Zestimate®
$197/sqft
$285/mo HOA
What's special
Solid surface countertopNewer faucetsBreakfast roomAssigned parkingPrivate secured storage areaMain floor laundryLuxury master suite
- 165 days |
- 220 |
- 10 |
Zillow last checked: 8 hours ago
Listing updated: October 17, 2025 at 02:08pm
Listing Provided by:
John Videmschek 314-920-0106,
EXP Realty, LLC
Source: MARIS,MLS#: 25022306 Originating MLS: St. Louis Association of REALTORS
Originating MLS: St. Louis Association of REALTORS
Tour with a local agent
Facts & features
Interior
Bedrooms & bathrooms
- Bedrooms: 2
- Bathrooms: 2
- Full bathrooms: 2
- Main level bathrooms: 2
- Main level bedrooms: 2
Primary bedroom
- Features: Floor Covering: Carpeting, Wall Covering: Some
- Level: Main
- Area: 168
- Dimensions: 14 x 12
Bedroom
- Features: Floor Covering: Carpeting, Wall Covering: Some
- Level: Main
- Area: 110
- Dimensions: 11 x 10
Breakfast room
- Features: Floor Covering: Wood Engineered
- Level: Main
- Area: 64
- Dimensions: 8 x 8
Kitchen
- Features: Floor Covering: Wood Engineered, Wall Covering: Some
- Level: Main
- Area: 144
- Dimensions: 18 x 8
Living room
- Features: Floor Covering: Wood Engineered, Wall Covering: Some
- Level: Main
- Area: 169
- Dimensions: 13 x 13
Heating
- Forced Air, Electric
Cooling
- Ceiling Fan(s), Central Air, Electric
Appliances
- Included: Electric Water Heater, Dishwasher, Disposal, Dryer, Microwave, Electric Range, Electric Oven, Refrigerator, Washer
- Laundry: In Unit
Features
- Breakfast Bar, Breakfast Room, Solid Surface Countertop(s), High Speed Internet, Separate Dining, Open Floorplan, Walk-In Closet(s)
- Flooring: Carpet
- Windows: Window Treatments
- Basement: None
- Has fireplace: No
- Fireplace features: None
Interior area
- Total structure area: 1,014
- Total interior livable area: 1,014 sqft
- Finished area above ground: 1,014
- Finished area below ground: 0
Property
Parking
- Total spaces: 1
- Parking features: Assigned, Covered, Guest
- Carport spaces: 1
Features
- Levels: One
- Patio & porch: Patio
- Exterior features: No Step Entry
Lot
- Size: 953.96 Square Feet
- Features: Level
Details
- Parcel number: 40036A25217001A.0000000
- Special conditions: Standard
Construction
Type & style
- Home type: Condo
- Architectural style: Traditional,Mid-Rise 3or4 Story,Garden
- Property subtype: Condominium
- Attached to another structure: Yes
Condition
- Year built: 2006
Utilities & green energy
- Sewer: Public Sewer
- Water: Public
- Utilities for property: Cable Available, Electricity Connected, Phone Available, Sewer Connected, Water Connected
Community & HOA
Community
- Features: Tennis Court(s), Trail(s)
- Security: Smoke Detector(s)
- Subdivision: Springhurst Terrace #7
HOA
- Amenities included: Association Management
- Services included: Insurance, Maintenance Grounds, Maintenance Parking/Roads, Pool, Sewer, Snow Removal, Trash, Water
- HOA fee: $285 monthly
Location
- Region: Ofallon
Financial & listing details
- Price per square foot: $197/sqft
- Tax assessed value: $158,673
- Annual tax amount: $2,044
- Date on market: 4/23/2025
- Cumulative days on market: 165 days
- Listing terms: Cash
- Ownership: Private
- Electric utility on property: Yes
Estimated market value
$198,900
$189,000 - $209,000
$1,470/mo
Price history
Price history
| Date | Event | Price |
|---|---|---|
| 10/17/2025 | Price change | $200,000-4.8%$197/sqft |
Source: | ||
| 8/15/2025 | Pending sale | $210,000$207/sqft |
Source: | ||
| 8/6/2025 | Listed for sale | $210,000$207/sqft |
Source: | ||
| 8/1/2025 | Pending sale | $210,000$207/sqft |
Source: | ||
| 7/22/2025 | Price change | $210,000-2.3%$207/sqft |
Source: | ||
Public tax history
Public tax history
| Year | Property taxes | Tax assessment |
|---|---|---|
| 2024 | $2,044 -0.1% | $30,148 |
| 2023 | $2,046 +5.1% | $30,148 +12.6% |
| 2022 | $1,947 | $26,768 |
Find assessor info on the county website
BuyAbility℠ payment
Est. payment
$1,306/mo
Principal & interest
$776
HOA Fees
$285
Other costs
$245
Climate risks
Neighborhood: 63368
Nearby schools
GreatSchools rating
- 6/10Prairie View Elementary SchoolGrades: K-5Distance: 1 mi
- 10/10Frontier Middle SchoolGrades: 6-8Distance: 1.5 mi
- 9/10Liberty High SchoolGrades: 9-12Distance: 0.9 mi
Schools provided by the listing agent
- Elementary: Prairie View Elem.
- Middle: Frontier Middle
- High: Liberty
Source: MARIS. This data may not be complete. We recommend contacting the local school district to confirm school assignments for this home.
- Loading
- Loading
