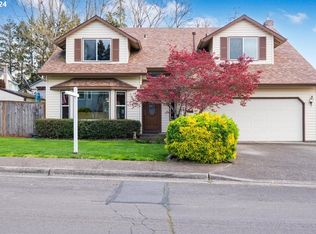Sold
$617,000
7100 SW 164th Ter, Beaverton, OR 97007
3beds
2,046sqft
Residential, Single Family Residence
Built in 1989
6,969.6 Square Feet Lot
$607,600 Zestimate®
$302/sqft
$3,019 Estimated rent
Home value
$607,600
$577,000 - $644,000
$3,019/mo
Zestimate® history
Loading...
Owner options
Explore your selling options
What's special
Tucked into a prime Beaverton location just minutes from top-rated schools, shopping, and dining, this inviting home offers access to one of the area's hidden gems: the scenic Westside Trail. Whether you’re a commuter, nature lover, or weekend adventurer, you’ll love having miles of biking and walking paths practically in your backyard. Set on a spacious lot, the property features dedicated RV parking (approx. 11 ft wide by 24 ft deep at the gate) and a versatile 10x14 detached shop currently used as a gym and is perfect for a home office, studio, or hobby space. Inside, you’re welcomed by a bright, open layout with seamless indoor-outdoor flow. The cozy living room and open kitchen make everyday living and entertaining effortless. A NEW ROOF brings long-term peace of mind, while the private backyard offers the ideal setting for barbecues, pets, or simply unwinding in nature. Thoughtful, move-in-ready updates mean you can settle in and start living with ease. This home delivers the perfect blend of functionality, flexibility, and location making it a standout opportunity for your next chapter.
Zillow last checked: 8 hours ago
Listing updated: August 04, 2025 at 05:22am
Listed by:
Nathan Neubauer 503-929-3782,
Where, Inc
Bought with:
Breanna Zulauf, 201216421
Soldera Properties, Inc
Source: RMLS (OR),MLS#: 480367789
Facts & features
Interior
Bedrooms & bathrooms
- Bedrooms: 3
- Bathrooms: 3
- Full bathrooms: 2
- Partial bathrooms: 1
- Main level bathrooms: 1
Primary bedroom
- Level: Upper
- Area: 286
- Dimensions: 22 x 13
Bedroom 2
- Level: Upper
- Area: 110
- Dimensions: 10 x 11
Bedroom 3
- Level: Upper
- Area: 156
- Dimensions: 13 x 12
Dining room
- Level: Main
- Area: 143
- Dimensions: 11 x 13
Family room
- Level: Main
- Area: 285
- Dimensions: 15 x 19
Kitchen
- Level: Main
- Area: 160
- Width: 16
Living room
- Level: Main
- Area: 285
- Dimensions: 15 x 19
Heating
- Forced Air
Cooling
- Central Air
Appliances
- Included: Dishwasher, Disposal, Free-Standing Range, Free-Standing Refrigerator, Stainless Steel Appliance(s), Gas Water Heater
- Laundry: Laundry Room
Features
- Ceiling Fan(s), High Ceilings, Granite, Pantry
- Flooring: Engineered Hardwood
- Windows: Aluminum Frames, Double Pane Windows, Vinyl Frames
- Basement: Crawl Space
- Number of fireplaces: 1
- Fireplace features: Gas, Outside
Interior area
- Total structure area: 2,046
- Total interior livable area: 2,046 sqft
Property
Parking
- Total spaces: 2
- Parking features: Driveway, On Street, RV Boat Storage, Garage Door Opener, Attached
- Attached garage spaces: 2
- Has uncovered spaces: Yes
Features
- Levels: Two
- Stories: 2
- Exterior features: Yard
- Fencing: Fenced
Lot
- Size: 6,969 sqft
- Features: Level, SqFt 7000 to 9999
Details
- Additional structures: Outbuilding, RVBoatStorage
- Parcel number: R2000232
Construction
Type & style
- Home type: SingleFamily
- Architectural style: Traditional
- Property subtype: Residential, Single Family Residence
Materials
- Cement Siding, Other
- Foundation: Concrete Perimeter
- Roof: Composition
Condition
- Resale
- New construction: No
- Year built: 1989
Utilities & green energy
- Gas: Gas
- Sewer: Public Sewer
- Water: Public
- Utilities for property: Cable Connected
Community & neighborhood
Location
- Region: Beaverton
Other
Other facts
- Listing terms: Cash,Conventional,FHA,VA Loan
- Road surface type: Paved
Price history
| Date | Event | Price |
|---|---|---|
| 7/11/2025 | Sold | $617,000+0.3%$302/sqft |
Source: | ||
| 6/14/2025 | Pending sale | $615,000$301/sqft |
Source: | ||
| 6/5/2025 | Listed for sale | $615,000+105.1%$301/sqft |
Source: | ||
| 6/17/2010 | Listing removed | $299,900$147/sqft |
Source: John L Scott #10002126 | ||
| 5/30/2010 | Listed for sale | $299,900$147/sqft |
Source: John L Scott #10002126 | ||
Public tax history
| Year | Property taxes | Tax assessment |
|---|---|---|
| 2024 | $6,731 +5.9% | $309,750 +3% |
| 2023 | $6,355 +4.5% | $300,730 +3% |
| 2022 | $6,083 +3.6% | $291,980 |
Find assessor info on the county website
Neighborhood: West Beaverton
Nearby schools
GreatSchools rating
- 7/10Cooper Mountain Elementary SchoolGrades: K-5Distance: 0.3 mi
- 2/10Mountain View Middle SchoolGrades: 6-8Distance: 0.9 mi
- 8/10Mountainside High SchoolGrades: 9-12Distance: 2.8 mi
Schools provided by the listing agent
- Elementary: Cooper Mountain
- Middle: Mountain View
- High: Mountainside
Source: RMLS (OR). This data may not be complete. We recommend contacting the local school district to confirm school assignments for this home.
Get a cash offer in 3 minutes
Find out how much your home could sell for in as little as 3 minutes with a no-obligation cash offer.
Estimated market value
$607,600
Get a cash offer in 3 minutes
Find out how much your home could sell for in as little as 3 minutes with a no-obligation cash offer.
Estimated market value
$607,600
