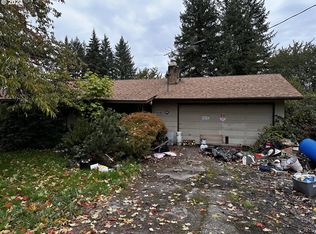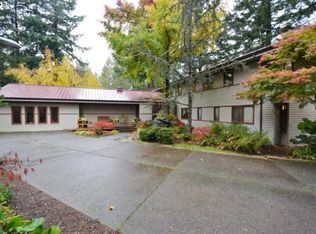House and Shop!! A must see on 4.46 Acres, near Persimmon County Club!! 2,975 sq foot One Level Living with 3 bdrms, 3 baths, living rm w/vaulted ceiling, dining rm, family rm, kitchen w/island + eating area, large deck w/hot tub and gas hookup for BBQ!! "Attached" 3 car garage, RV parking and more!! "Detached" 1,700 sq foot Shop includes an office, full bath w/ stackable washer/dryer, a 4 Post floor lift for cars and more!!
This property is off market, which means it's not currently listed for sale or rent on Zillow. This may be different from what's available on other websites or public sources.

