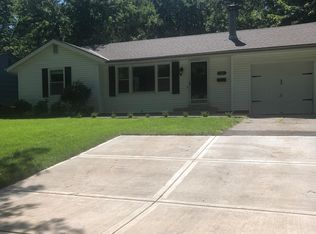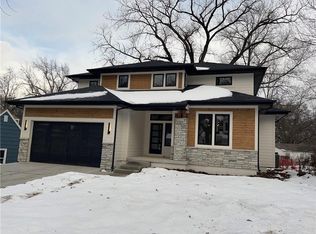Beautifully remodeled with dark stained wood floors and stain threads; complete kitchen with custom cabinets, granite counters, stainless appliances, gas stove/range and tile floor. Both baths with sharp mirrors, new granite vanities and tile. 9X16 screened-in porch with wood tile flooring and ceiling fan. Poured concrete patio with private fence. Newer extra wide driveway can park several cares. Newer roof and tasteful landscaping. Contemporary neutral paint throughout for modern living. This home is move-in ready
This property is off market, which means it's not currently listed for sale or rent on Zillow. This may be different from what's available on other websites or public sources.

