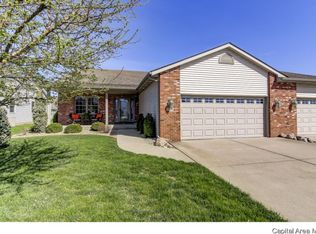Expect to be impressed w/this incredible value in Piper Glen golf community. Feels like new construction w/extensive updating. Has open floor plan boasting new timeless white kitchen cabinetry, oversized granite island, new farmhouse light fixtures, stainless steel appliances, & tile flooring. New luxury vinyl flooring throughout the remainder of the home, fresh current neutral paint, & vaulted ceilings in large living room w/corner gas log fireplace & shiplap wall treatment. Master suite offers double vanity built-in linen, walk-in closet, & whirlpool tub. Amazing backyard w/pergola over concrete patio, beautiful landscaping, & black iron fencing. Enjoy the 18 hole championship golf course, community pool, & playground, Chatham Schools, & city utilities. Annual Association fees $180.
This property is off market, which means it's not currently listed for sale or rent on Zillow. This may be different from what's available on other websites or public sources.
