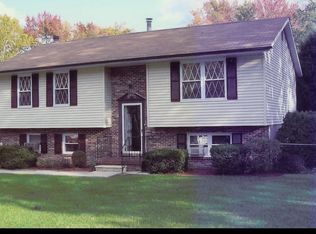Sold for $335,000
$335,000
7100 Oliverwood Rd, Middle River, MD 21220
5beds
2,756sqft
Single Family Residence
Built in 1948
0.29 Acres Lot
$376,900 Zestimate®
$122/sqft
$3,301 Estimated rent
Home value
$376,900
$354,000 - $400,000
$3,301/mo
Zestimate® history
Loading...
Owner options
Explore your selling options
What's special
Nice Brick Cape, shaded corner lot in a water oriented community. This home needs some TLC but is very livable. It offers 5 bedrooms and 3 bathrooms. Two main level bedrooms and bath for first floor living. Second floor bedrooms are very large and one has a huge walk-in closet and bathroom. Lower level has a separate private entrance; kitchen, bathroom, bedroom, living/dining room combination with wood burning fireplace, laundry/workshop/storage room and large closet making it perfect for an in-law or au pair suite Hardwood floors throughout the first and second floors with tile in kitchen and 2 bathrooms. Newer windows, tankless HWH, and HVAC. Dual heating system; electric heat pump and oil hot water baseboard. Rear porch with Trex decking and vinyl railings. The oversized 2 car garage has a storage and workshop area. An additional shed means you will never have a need for more storage. The community has access to water for swimming/fishing and boat ramps. The community association has been active for over 90 years and offers a club house, informative meetings every month, parties, tons of kid activities, neighborhood initiatives, concerts in the park and much more. Close to malls, restaurants, commuter rail, and highways. Walk or bike to Gunpowder State Park. Visit Marshy Point Nature Center
Zillow last checked: 8 hours ago
Listing updated: September 30, 2024 at 10:03pm
Listed by:
Lois Foster 410-935-7100,
Cummings & Co. Realtors
Bought with:
Mary Lisa Schaller, 639118
Cummings & Co. Realtors
Source: Bright MLS,MLS#: MDBC2069870
Facts & features
Interior
Bedrooms & bathrooms
- Bedrooms: 5
- Bathrooms: 3
- Full bathrooms: 3
- Main level bathrooms: 1
- Main level bedrooms: 2
Basement
- Area: 1105
Heating
- Baseboard, Heat Pump, Oil, Electric
Cooling
- Central Air, Electric, Other
Appliances
- Included: Microwave, Cooktop, Down Draft, Dryer, Extra Refrigerator/Freezer, Oven, Oven/Range - Electric, Refrigerator, Washer, Tankless Water Heater, Range Hood, Water Heater
- Laundry: Main Level, Lower Level
Features
- 2nd Kitchen, Combination Dining/Living, Entry Level Bedroom, Floor Plan - Traditional, Bathroom - Tub Shower, Walk-In Closet(s), Formal/Separate Dining Room, Bathroom - Stall Shower, Dry Wall, Plaster Walls, Vaulted Ceiling(s)
- Flooring: Ceramic Tile, Carpet, Hardwood, Wood
- Doors: Storm Door(s), Insulated
- Windows: Double Hung, Screens, Vinyl Clad, Double Pane Windows, Skylight(s), Window Treatments
- Basement: Full,Finished,Heated,Improved,Exterior Entry,Rear Entrance,Sump Pump,Walk-Out Access,Windows,Workshop
- Number of fireplaces: 1
- Fireplace features: Wood Burning, Screen, Brick, Glass Doors
Interior area
- Total structure area: 2,756
- Total interior livable area: 2,756 sqft
- Finished area above ground: 1,651
- Finished area below ground: 1,105
Property
Parking
- Total spaces: 6
- Parking features: Storage, Garage Door Opener, Oversized, Garage Faces Rear, Concrete, Detached, Driveway
- Garage spaces: 2
- Uncovered spaces: 4
- Details: Garage Sqft: 900
Accessibility
- Accessibility features: Grip-Accessible Features, Accessible Entrance
Features
- Levels: Two
- Stories: 2
- Patio & porch: Porch
- Exterior features: Lighting, Flood Lights, Storage, Street Lights
- Pool features: None
- Fencing: Partial
- Has view: Yes
- View description: Garden, Trees/Woods
Lot
- Size: 0.29 Acres
- Dimensions: 1.00 x
- Features: Corner Lot, Front Yard, Level, Rear Yard, Wooded, Corner Lot/Unit
Details
- Additional structures: Above Grade, Below Grade, Outbuilding
- Parcel number: 04151800008900
- Zoning: R
- Special conditions: Standard
Construction
Type & style
- Home type: SingleFamily
- Architectural style: Cape Cod
- Property subtype: Single Family Residence
Materials
- Brick
- Foundation: Block
- Roof: Asbestos Shingle
Condition
- Average
- New construction: No
- Year built: 1948
Utilities & green energy
- Electric: 100 Amp Service
- Sewer: Public Sewer
- Water: Public
- Utilities for property: Cable Connected, Cable, DSL
Community & neighborhood
Location
- Region: Middle River
- Subdivision: Oliver Beach
Other
Other facts
- Listing agreement: Exclusive Right To Sell
- Listing terms: FHA,Conventional,Cash
- Ownership: Fee Simple
- Road surface type: Paved
Price history
| Date | Event | Price |
|---|---|---|
| 7/14/2023 | Sold | $335,000+3.1%$122/sqft |
Source: | ||
| 6/24/2023 | Pending sale | $325,000$118/sqft |
Source: | ||
| 6/14/2023 | Contingent | $325,000$118/sqft |
Source: | ||
| 6/9/2023 | Listed for sale | $325,000+1301.3%$118/sqft |
Source: | ||
| 6/26/1998 | Sold | $23,193$8/sqft |
Source: Public Record Report a problem | ||
Public tax history
| Year | Property taxes | Tax assessment |
|---|---|---|
| 2025 | $4,412 +46.1% | $286,267 +14.9% |
| 2024 | $3,021 +17.5% | $249,233 +17.5% |
| 2023 | $2,572 +2.4% | $212,200 |
Find assessor info on the county website
Neighborhood: 21220
Nearby schools
GreatSchools rating
- 9/10Oliver Beach Elementary SchoolGrades: PK-5Distance: 0.2 mi
- 2/10Middle River Middle SchoolGrades: 6-8Distance: 5.5 mi
- 2/10Kenwood High SchoolGrades: 9-12Distance: 6.6 mi
Schools provided by the listing agent
- District: Baltimore County Public Schools
Source: Bright MLS. This data may not be complete. We recommend contacting the local school district to confirm school assignments for this home.
Get a cash offer in 3 minutes
Find out how much your home could sell for in as little as 3 minutes with a no-obligation cash offer.
Estimated market value$376,900
Get a cash offer in 3 minutes
Find out how much your home could sell for in as little as 3 minutes with a no-obligation cash offer.
Estimated market value
$376,900
