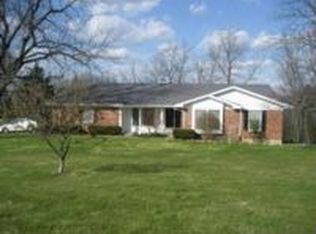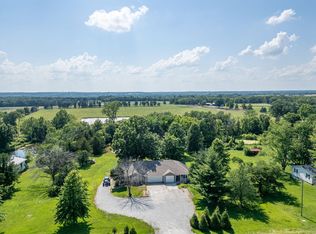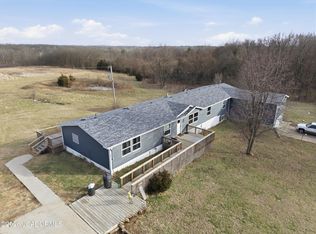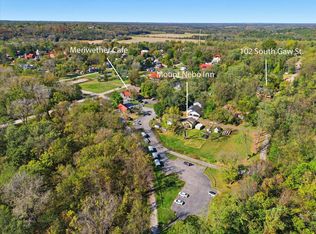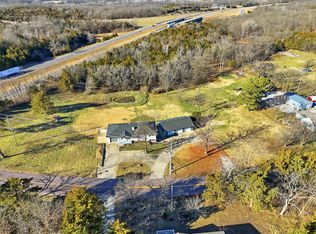Sycamore Creek Subdivision, a gorgeous drive 10 minutes from the mall exit and in Columbia Schools. With over 4000 SF, this 3 bed/3bath home sits on 2 gorgeously landscaped acres and overlooks the tranquil Sycamore Creek from the back deck. The association includes 17.5 acres of greenspace with hiking trails, a historic pioneer cemetery and a shared lake with a swimming dock. New windows looking onto the deck in the kitchen and living room, new exterior patios doors, new front entry/garage doors, new metal/shingle roof, 2 new water heaters and newer central heat pump are just a few of the features that make this such a great home. Large bedrooms, basement workshop, main level office and laundry and gorgeous views in all directions. Come take a look and fall in love.
Pending
$395,000
7100 N Sycamore, Rocheport, MO 65279
3beds
4,030sqft
Est.:
Single Family Residence
Built in 1978
2.3 Acres Lot
$-- Zestimate®
$98/sqft
$11/mo HOA
What's special
Basement workshopGorgeously landscaped acresBack deckGorgeous driveMain level officeLarge bedroomsNewer central heat pump
- 251 days |
- 263 |
- 10 |
Zillow last checked: 8 hours ago
Listing updated: January 10, 2026 at 06:44pm
Listed by:
Russell Boyt 573-289-8442,
Russell Boyt Real Estate Group 573-510-2050
Source: CBORMLS,MLS#: 427421
Facts & features
Interior
Bedrooms & bathrooms
- Bedrooms: 3
- Bathrooms: 4
- Full bathrooms: 3
- 1/2 bathrooms: 1
Primary bedroom
- Level: Main
- Area: 256
- Dimensions: 16 x 16
Other
- Level: Lower
- Area: 132
- Dimensions: 11 x 12
Bedroom 2
- Level: Main
- Area: 132
- Dimensions: 11 x 12
Bedroom 3
- Level: Main
- Area: 143
- Dimensions: 11 x 13
Full bathroom
- Level: Main
Full bathroom
- Level: Main
Full bathroom
- Level: Lower
Half bathroom
- Level: Main
Dining room
- Level: Main
- Area: 144
- Dimensions: 12 x 12
Family room
- Level: Main
- Area: 234
- Dimensions: 18 x 13
Family room
- Level: Lower
- Area: 288
- Dimensions: 16 x 18
Kitchen
- Level: Main
- Area: 336
- Dimensions: 24 x 14
Living room
- Level: Main
- Area: 216
- Dimensions: 18 x 12
Office
- Level: Main
- Area: 154
- Dimensions: 14 x 11
Workshop
- Level: Lower
- Area: 162
- Dimensions: 18 x 9
Heating
- Heat Pump, Forced Air, Electric, Propane
Cooling
- Heat Pump, Central Electric
Features
- High Speed Internet, Walk-In Closet(s), Eat-in Kitchen, Formal Dining, Laminate Counters, Wood Cabinets
- Flooring: Wood, Carpet, Ceramic Tile
- Windows: Some Window Treatments
- Basement: Walk-Out Access
- Has fireplace: Yes
- Fireplace features: Living Room, Basement, Insert, Wood Burning
Interior area
- Total structure area: 4,030
- Total interior livable area: 4,030 sqft
- Finished area below ground: 1,700
Property
Parking
- Total spaces: 2
- Parking features: Attached
- Attached garage spaces: 2
Features
- Patio & porch: Deck, Front Porch
- On waterfront: Yes
- Waterfront features: Stream
Lot
- Size: 2.3 Acres
- Dimensions: 2.3 acres m/l
- Residential vegetation: Partially Wooded
Details
- Parcel number: 1040017010060001
- Zoning description: R-S Single Family Residential
Construction
Type & style
- Home type: SingleFamily
- Architectural style: Ranch
- Property subtype: Single Family Residence
Materials
- Foundation: Concrete Perimeter
- Roof: Metal
Condition
- Year built: 1978
Utilities & green energy
- Electric: County
- Gas: Propane Tank Rented
- Sewer: Septic Tank
- Water: District
- Utilities for property: Trash-Private
Community & HOA
Community
- Subdivision: Rocheport
HOA
- Has HOA: Yes
- HOA fee: $135 annually
Location
- Region: Rocheport
Financial & listing details
- Price per square foot: $98/sqft
- Annual tax amount: $2,609
- Date on market: 10/1/2025
- Road surface type: Gravel
Estimated market value
Not available
Estimated sales range
Not available
$2,764/mo
Price history
Price history
| Date | Event | Price |
|---|---|---|
| 1/11/2026 | Pending sale | $395,000$98/sqft |
Source: | ||
| 5/29/2025 | Listed for sale | $395,000$98/sqft |
Source: | ||
Public tax history
Public tax history
Tax history is unavailable.BuyAbility℠ payment
Est. payment
$2,305/mo
Principal & interest
$1889
Property taxes
$267
Other costs
$149
Climate risks
Neighborhood: 65279
Nearby schools
GreatSchools rating
- 9/10Midway Heights Elementary SchoolGrades: PK-5Distance: 4.9 mi
- 5/10Smithton Middle SchoolGrades: 6-8Distance: 9.1 mi
- 7/10David H. Hickman High SchoolGrades: PK,9-12Distance: 11.4 mi
Schools provided by the listing agent
- Elementary: Midway Heights
- Middle: Smithton
- High: Hickman
Source: CBORMLS. This data may not be complete. We recommend contacting the local school district to confirm school assignments for this home.
- Loading
