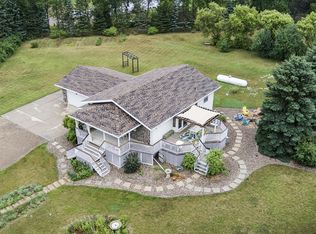Sold on 04/28/25
Price Unknown
7100 Milky Way Rd, Bismarck, ND 58503
4beds
3,936sqft
Single Family Residence
Built in 1996
2 Acres Lot
$571,600 Zestimate®
$--/sqft
$3,785 Estimated rent
Home value
$571,600
$526,000 - $617,000
$3,785/mo
Zestimate® history
Loading...
Owner options
Explore your selling options
What's special
Two Story home with private backyard surrounded by rows of mature trees, on 2-acres in NE Bismarck zoned for horses. As you approach, the concrete driveway enhances the home's curb appeal. There are 4 bedrooms and 4 baths with 3 beds on one level including the primary suite and 3/4 bath. The main floor features a is a cozy sitting room that flows into a formal dining room—ideal for hosting dinners and special gatherings. Plus there is an additional living room with fireplace that opens to the kitchen with patio doors to the backyard and a paver patio with walk paths to a firepit area. Off the 3-garage heated garage, is a half bath for convenience. The are double doors that lead to a huge game room with a stone fireplace and additional access to the backyard, perfect for relaxation or fun-filled gatherings. The lower level features another family room, additional bedroom and 3/4 bath. The oversized shed offers plenty of storage for gardening tools, outdoor equipment, or other necessities. Meanwhile, the attached fenced-in kennel (dog run) provides a dedicated space for your pets. There is also additional storage off the main floor game room with overhead doors, ideal for storing patio furniture or backyard toys. With its ample space and privacy, the yard is perfectly suited for possibly adding a pool or creating your own outdoor paradise. Seller related to agent
Zillow last checked: 8 hours ago
Listing updated: April 29, 2025 at 08:40am
Listed by:
AMBER SANDNESS 701-400-2262,
BIANCO REALTY, INC.
Bought with:
AMY J ASCHE, 9280
BIANCO REALTY, INC.
Source: Great North MLS,MLS#: 4018118
Facts & features
Interior
Bedrooms & bathrooms
- Bedrooms: 4
- Bathrooms: 4
- Full bathrooms: 1
- 3/4 bathrooms: 2
- 1/2 bathrooms: 1
Primary bedroom
- Level: Upper
Bedroom 2
- Level: Upper
Bedroom 3
- Level: Upper
Bedroom 4
- Level: Upper
Primary bathroom
- Level: Upper
Bathroom 1
- Description: 1/2
- Level: Main
Bathroom 2
- Level: Basement
Bonus room
- Description: living room off game room
- Level: Main
Dining room
- Level: Main
Family room
- Level: Basement
Game room
- Level: Main
Kitchen
- Level: Main
Laundry
- Description: closet off garage
- Level: Main
Living room
- Level: Main
Living room
- Description: formal sitting room
- Level: Main
Other
- Level: Basement
Heating
- Forced Air, Natural Gas
Cooling
- Central Air
Appliances
- Included: Dishwasher, Microwave, Range, Refrigerator
Features
- Pantry, Primary Bath, Walk-In Closet(s)
- Basement: Finished,Full
- Number of fireplaces: 2
- Fireplace features: Living Room, Recreation Room, Other
Interior area
- Total structure area: 3,936
- Total interior livable area: 3,936 sqft
- Finished area above ground: 3,136
- Finished area below ground: 800
Property
Parking
- Total spaces: 3
- Parking features: Heated Garage, Insulated, Water
- Garage spaces: 3
Features
- Levels: Two
- Stories: 2
- Exterior features: Private Yard, Dog Run, Kennel
Lot
- Size: 2 Acres
- Dimensions: 2 acres
- Features: Lot - Owned
Details
- Parcel number: 32139798402100
Construction
Type & style
- Home type: SingleFamily
- Property subtype: Single Family Residence
Materials
- Other
Condition
- New construction: No
- Year built: 1996
Utilities & green energy
- Sewer: Private Sewer
- Water: Rural
Community & neighborhood
Location
- Region: Bismarck
Price history
| Date | Event | Price |
|---|---|---|
| 4/28/2025 | Sold | -- |
Source: Great North MLS #4018118 Report a problem | ||
| 3/19/2025 | Pending sale | $574,900$146/sqft |
Source: Great North MLS #4018118 Report a problem | ||
| 3/5/2025 | Listed for sale | $574,900-4.2%$146/sqft |
Source: Great North MLS #4018118 Report a problem | ||
| 2/28/2025 | Listing removed | $599,900$152/sqft |
Source: Great North MLS #4016572 Report a problem | ||
| 2/12/2025 | Pending sale | $599,900$152/sqft |
Source: Great North MLS #4016572 Report a problem | ||
Public tax history
| Year | Property taxes | Tax assessment |
|---|---|---|
| 2024 | $4,220 +12.5% | $291,350 +5.2% |
| 2023 | $3,750 +0.9% | $277,050 +8.1% |
| 2022 | $3,717 -2.1% | $256,200 +4.5% |
Find assessor info on the county website
Neighborhood: 58503
Nearby schools
GreatSchools rating
- 7/10Silver Ranch Elementary SchoolGrades: K-5Distance: 2 mi
- 5/10Simle Middle SchoolGrades: 6-8Distance: 5.5 mi
- 5/10Legacy High SchoolGrades: 9-12Distance: 3.2 mi
