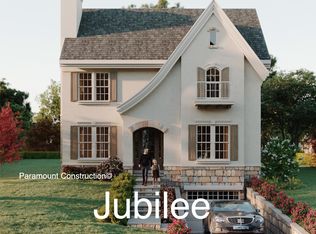Sold for $2,025,000
$2,025,000
7100 Exfair Rd, Bethesda, MD 20814
4beds
4,990sqft
Single Family Residence
Built in 1992
6,225 Square Feet Lot
$2,003,200 Zestimate®
$406/sqft
$7,990 Estimated rent
Home value
$2,003,200
$1.82M - $2.20M
$7,990/mo
Zestimate® history
Loading...
Owner options
Explore your selling options
What's special
Location location location! Blocks to Bethesda Row on a corner lot nestled in the beloved Edgemoor / Bradley Village community! This unique, architect-built contemporary home boasts 4 bedroom suites each with their own attached baths, large closets and floor-to-ceiling windows. A sun lover’s dream as you enter the double-story foyer, you’re greeted with the light from the soaring 20ft+ ceilings of the “sunken” large room with modern concrete fireplace, built-in bookcases and a dining room perch overlooking it all! The 16x18 kitchen and library-style office complete the main level with 5th full bath perfect for guests. A second level primary suite boasts double walk-in closets, large soaking tub and separate shower. Plus, the wide and sunny hall has a laundry room with ample storage. Ascend to the 3rd level with full kitchenette, wonderful for grown kids or live-in support. A rare side-entry driveway has 2-car garage that leads to the lower level rec space perfect for gym, office or play. All this minutes to Metro, Bethesda Row shops and restaurants, Capital Crescent Trail and all the Bethesda “favorites” we love! Call Mary Noone for more information.
Zillow last checked: 8 hours ago
Listing updated: November 01, 2024 at 08:28am
Listed by:
Trent Heminger 202-210-6448,
Compass,
Co-Listing Agent: Mary Noone 240-461-3928,
Compass
Bought with:
Brittany Allison
Compass
Peter Allison
Compass
Source: Bright MLS,MLS#: MDMC2145656
Facts & features
Interior
Bedrooms & bathrooms
- Bedrooms: 4
- Bathrooms: 5
- Full bathrooms: 5
- Main level bathrooms: 1
Basement
- Area: 1050
Heating
- Central, Natural Gas
Cooling
- Central Air, Electric
Appliances
- Included: Gas Water Heater
Features
- 2nd Kitchen, Built-in Features, Breakfast Area, Bathroom - Walk-In Shower, Soaking Tub, 2 Story Ceilings, Cathedral Ceiling(s)
- Basement: Exterior Entry,Partial
- Number of fireplaces: 1
Interior area
- Total structure area: 5,350
- Total interior livable area: 4,990 sqft
- Finished area above ground: 4,300
- Finished area below ground: 690
Property
Parking
- Total spaces: 2
- Parking features: Attached Carport
- Carport spaces: 2
Accessibility
- Accessibility features: None
Features
- Levels: Three
- Stories: 3
- Pool features: None
Lot
- Size: 6,225 sqft
- Features: Corner Lot, Landscaped
Details
- Additional structures: Above Grade, Below Grade
- Parcel number: 160700447315
- Zoning: R60
- Special conditions: Standard
Construction
Type & style
- Home type: SingleFamily
- Architectural style: Contemporary
- Property subtype: Single Family Residence
Materials
- Cedar
- Foundation: Permanent
- Roof: Asphalt
Condition
- New construction: No
- Year built: 1992
Utilities & green energy
- Sewer: Public Sewer
- Water: Public
- Utilities for property: Fiber Optic
Community & neighborhood
Location
- Region: Bethesda
- Subdivision: Bradley Village
Other
Other facts
- Listing agreement: Exclusive Agency
- Ownership: Fee Simple
Price history
| Date | Event | Price |
|---|---|---|
| 11/1/2024 | Sold | $2,025,000-10%$406/sqft |
Source: | ||
| 10/3/2024 | Pending sale | $2,249,000$451/sqft |
Source: | ||
| 9/25/2024 | Contingent | $2,249,000$451/sqft |
Source: | ||
| 9/13/2024 | Listed for sale | $2,249,000+15.3%$451/sqft |
Source: | ||
| 9/14/2018 | Listing removed | $1,950,000$391/sqft |
Source: Blue Valley Real Estate #1001006705 Report a problem | ||
Public tax history
| Year | Property taxes | Tax assessment |
|---|---|---|
| 2025 | $21,238 +9.7% | $1,773,800 +5.5% |
| 2024 | $19,360 +0.9% | $1,681,700 +1% |
| 2023 | $19,191 +5.4% | $1,665,567 +1% |
Find assessor info on the county website
Neighborhood: 20814
Nearby schools
GreatSchools rating
- 10/10Bethesda Elementary SchoolGrades: PK-5Distance: 0.5 mi
- 10/10Westland Middle SchoolGrades: 6-8Distance: 1.4 mi
- 8/10Bethesda-Chevy Chase High SchoolGrades: 9-12Distance: 0.9 mi
Schools provided by the listing agent
- Elementary: Bethesda
- Middle: Westland
- High: Bethesda-chevy Chase
- District: Montgomery County Public Schools
Source: Bright MLS. This data may not be complete. We recommend contacting the local school district to confirm school assignments for this home.
Sell for more on Zillow
Get a Zillow Showcase℠ listing at no additional cost and you could sell for .
$2,003,200
2% more+$40,064
With Zillow Showcase(estimated)$2,043,264
