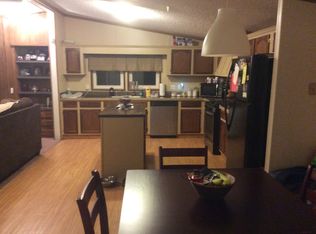Sold for $362,500
$362,500
7100 Deweese Rd, Jackson, MI 49201
4beds
2,496sqft
Single Family Residence
Built in 1982
2.39 Acres Lot
$366,900 Zestimate®
$145/sqft
$2,572 Estimated rent
Home value
$366,900
$312,000 - $433,000
$2,572/mo
Zestimate® history
Loading...
Owner options
Explore your selling options
What's special
Welcome to 7100 Deweese Rd, a beautifully reimagined tri-level home offering comfort, style, and serene surroundings in Jackson, MI. This thoughtfully updated property features 4 spacious bedrooms and 2 full bathrooms, perfectly designed for modern living.
The entry level opens to a warm and inviting family room with convenient access to the attached garage. Just up a few steps, the second level showcases a bright living room, an open dining area, and a stunning kitchen complete with quartz countertops and brand-new appliances. A charming sunroom extends the living space, offering the perfect spot to relax and enjoy views of the natural landscape.
On the upper level, all four bedrooms are located together, along with a full bathroom, creating a private and peaceful retreat. Throughout the home, you’ll find freshly painted interiors and beautifully refinished hardwood flooring that adds warmth and elegance to every room.
Situated on a spacious lot with a private pond, this home also includes both an attached garage and a detached garage, providing ample storage, parking, or workspace options.
Don’t miss the opportunity to own this move-in ready gem, combining modern upgrades with tranquil outdoor living.
Zillow last checked: 8 hours ago
Listing updated: September 03, 2025 at 10:00pm
Listed by:
Anna Holland 586-944-9679,
Showtime Realty
Bought with:
IAN STEWART, 6501394646
ERA REARDON REALTY, L.L.C.
Source: Realcomp II,MLS#: 20250026931
Facts & features
Interior
Bedrooms & bathrooms
- Bedrooms: 4
- Bathrooms: 2
- Full bathrooms: 2
Bedroom
- Level: Third
- Dimensions: 15 x 12
Bedroom
- Level: Third
- Dimensions: 15 x 13
Bedroom
- Level: Third
- Dimensions: 14 x 10
Bedroom
- Level: Third
- Dimensions: 14 x 11
Other
- Level: Third
Other
- Level: Entry
Dining room
- Level: Second
- Dimensions: 15 x 11
Family room
- Level: Entry
- Dimensions: 16 x 23
Kitchen
- Level: Second
- Dimensions: 15 x 14
Living room
- Level: Second
- Dimensions: 13 x 25
Other
- Level: Second
- Dimensions: 8 x 14
Heating
- ENERGYSTAR Qualified Furnace Equipment, Forced Air, Propane
Cooling
- Central Air
Appliances
- Included: Dishwasher, Dryer, Free Standing Electric Range, Free Standing Refrigerator, Stainless Steel Appliances, Washer
Features
- Basement: Unfinished
- Has fireplace: No
Interior area
- Total interior livable area: 2,496 sqft
- Finished area above ground: 2,496
Property
Parking
- Total spaces: 3.5
- Parking features: Oneand Half Car Garage, Two Car Garage, Attached
- Attached garage spaces: 3.5
Features
- Levels: Tri Level
- Entry location: GroundLevel
- Patio & porch: Patio
- Pool features: None
- Waterfront features: Pond
Lot
- Size: 2.39 Acres
- Dimensions: 230 x 455
Details
- Parcel number: 000033637600200
- Special conditions: Short Sale No,Standard
Construction
Type & style
- Home type: SingleFamily
- Architectural style: Colonial,Split Level
- Property subtype: Single Family Residence
Materials
- Brick, Vinyl Siding
- Foundation: Basement, Block, Sump Pump
Condition
- New construction: No
- Year built: 1982
- Major remodel year: 2025
Utilities & green energy
- Sewer: Septic Tank
- Water: Well
Community & neighborhood
Location
- Region: Jackson
Other
Other facts
- Listing agreement: Exclusive Right To Sell
- Listing terms: Cash,Conventional,Va Loan
Price history
| Date | Event | Price |
|---|---|---|
| 5/30/2025 | Sold | $362,500-2%$145/sqft |
Source: | ||
| 5/8/2025 | Pending sale | $369,900$148/sqft |
Source: | ||
| 4/17/2025 | Listed for sale | $369,900+208.3%$148/sqft |
Source: | ||
| 1/14/2025 | Sold | $120,000-14.3%$48/sqft |
Source: Public Record Report a problem | ||
| 8/18/2008 | Sold | $140,000$56/sqft |
Source: Public Record Report a problem | ||
Public tax history
| Year | Property taxes | Tax assessment |
|---|---|---|
| 2025 | -- | $123,600 +7.3% |
| 2024 | -- | $115,200 +34.1% |
| 2021 | $2,239 +3.7% | $85,900 -1.3% |
Find assessor info on the county website
Neighborhood: 49201
Nearby schools
GreatSchools rating
- 4/10Northwest Elementary SchoolGrades: 3-5Distance: 3.2 mi
- 4/10R.W. Kidder Middle SchoolGrades: 6-8Distance: 4.6 mi
- 6/10Northwest High SchoolGrades: 9-12Distance: 4.8 mi

Get pre-qualified for a loan
At Zillow Home Loans, we can pre-qualify you in as little as 5 minutes with no impact to your credit score.An equal housing lender. NMLS #10287.
