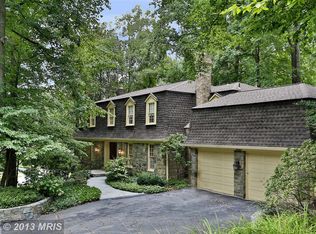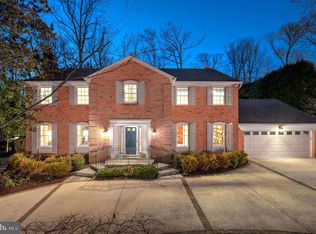Sold for $2,000,000 on 05/28/25
$2,000,000
7100 Darby Rd, Bethesda, MD 20817
5beds
4,804sqft
Single Family Residence
Built in 1970
0.44 Acres Lot
$1,990,800 Zestimate®
$416/sqft
$6,874 Estimated rent
Home value
$1,990,800
$1.83M - $2.17M
$6,874/mo
Zestimate® history
Loading...
Owner options
Explore your selling options
What's special
Welcome to 7100 Darby Rd. A grand home located on a large corner lot in the sought-after Bradley Hills Grove Community! The inviting entry foyer leads you into a spacious main level with formal living room featuring 1 of 4 fireplaces, formal dining, the family room provides fireplace number 2, wet bar & large picture window looking out onto flagstone deck & backyard. The renovated chef’s kitchen features custom cabinets, granite counters, high-end stainless-steel appliances including 5 burner gas cooktop & double wall oven as well access to deck. The main level also features a home office with built-in shelving & the 3rd fireplace, a spacious primary suite with 2 large closets (1 walk-in), gorgeous renovated primary bath as well as a 2nd main level bedroom with renovated bath. The splendid curved staircase leads you to the upper level offering 2 bedrooms and renovated hall bath. Walk down the hall to an additional bedroom featuring a renovated en-suite bath. As you walk down into the lower level, you’ll find the walkout to the backyard & deck. The rec room is perfect for entertaining with the 4 fireplace, pool table & brand-new carpet. Large storage area rounds out the lower level. A large 2 car garage provides additional storage area. Renovations & updates abound in this wonderful home including fresh paint throughout, refinished hardwood floors, renovated kitchen & baths, high-end Pella windows, HVAC, 75 gallon water heater, whole house water filter, solid mahogany front doors, all GAF architectural shingle roof, gutters, downspouts & paved driveway. This is truly a special home that should not be missed!
Zillow last checked: 8 hours ago
Listing updated: June 02, 2025 at 08:08am
Listed by:
Shani Madden 703-868-3038,
Long & Foster Real Estate, Inc.
Bought with:
Stephanie Bredahl, 642607
Compass
Source: Bright MLS,MLS#: MDMC2165770
Facts & features
Interior
Bedrooms & bathrooms
- Bedrooms: 5
- Bathrooms: 5
- Full bathrooms: 4
- 1/2 bathrooms: 1
- Main level bathrooms: 2
- Main level bedrooms: 2
Basement
- Area: 1656
Heating
- Forced Air, Natural Gas
Cooling
- Central Air, Electric
Appliances
- Included: Microwave, Cooktop, Dishwasher, Disposal, Dryer, Extra Refrigerator/Freezer, Oven, Oven/Range - Gas, Range Hood, Refrigerator, Stainless Steel Appliance(s), Washer, Water Heater, Gas Water Heater
- Laundry: Main Level
Features
- Attic, Bathroom - Stall Shower, Bathroom - Tub Shower, Bathroom - Walk-In Shower, Built-in Features, Crown Molding, Curved Staircase, Dining Area, Entry Level Bedroom, Family Room Off Kitchen, Floor Plan - Traditional, Formal/Separate Dining Room, Kitchen - Gourmet, Recessed Lighting, Sauna, Upgraded Countertops, Walk-In Closet(s), Bar
- Flooring: Hardwood, Carpet, Wood
- Windows: Window Treatments
- Basement: Connecting Stairway,Partial,Heated,Interior Entry,Partially Finished,Rear Entrance,Space For Rooms,Walk-Out Access,Windows,Other
- Number of fireplaces: 4
- Fireplace features: Mantel(s), Wood Burning, Brick
Interior area
- Total structure area: 6,046
- Total interior livable area: 4,804 sqft
- Finished area above ground: 4,390
- Finished area below ground: 414
Property
Parking
- Total spaces: 2
- Parking features: Garage Faces Front, Garage Door Opener, Inside Entrance, Oversized, Circular Driveway, Driveway, Attached
- Attached garage spaces: 2
- Has uncovered spaces: Yes
Accessibility
- Accessibility features: None
Features
- Levels: Three
- Stories: 3
- Exterior features: Barbecue
- Pool features: None
Lot
- Size: 0.44 Acres
Details
- Additional structures: Above Grade, Below Grade
- Parcel number: 160700584463
- Zoning: R200
- Special conditions: Standard
Construction
Type & style
- Home type: SingleFamily
- Architectural style: Colonial
- Property subtype: Single Family Residence
Materials
- Brick, Stone
- Foundation: Other
Condition
- Excellent
- New construction: No
- Year built: 1970
Utilities & green energy
- Sewer: Public Sewer
- Water: Public
- Utilities for property: Cable Connected, Electricity Available, Natural Gas Available, Sewer Available, Water Available
Community & neighborhood
Location
- Region: Bethesda
- Subdivision: Bradley Hills Grove
Other
Other facts
- Listing agreement: Exclusive Right To Sell
- Ownership: Fee Simple
Price history
| Date | Event | Price |
|---|---|---|
| 5/28/2025 | Sold | $2,000,000+0.1%$416/sqft |
Source: | ||
| 4/25/2025 | Contingent | $1,999,000$416/sqft |
Source: | ||
| 4/23/2025 | Price change | $1,999,000-7%$416/sqft |
Source: | ||
| 4/9/2025 | Listed for sale | $2,149,000+91%$447/sqft |
Source: | ||
| 4/1/2009 | Sold | $1,125,000$234/sqft |
Source: Agent Provided Report a problem | ||
Public tax history
| Year | Property taxes | Tax assessment |
|---|---|---|
| 2025 | $15,575 +7.8% | $1,336,667 +6.5% |
| 2024 | $14,448 +2.6% | $1,255,000 +2.7% |
| 2023 | $14,083 +7.3% | $1,222,233 +2.8% |
Find assessor info on the county website
Neighborhood: 20817
Nearby schools
GreatSchools rating
- 6/10Burning Tree Elementary SchoolGrades: K-5Distance: 0.5 mi
- 10/10Thomas W. Pyle Middle SchoolGrades: 6-8Distance: 0.9 mi
- 9/10Walt Whitman High SchoolGrades: 9-12Distance: 1.4 mi
Schools provided by the listing agent
- District: Montgomery County Public Schools
Source: Bright MLS. This data may not be complete. We recommend contacting the local school district to confirm school assignments for this home.
Sell for more on Zillow
Get a free Zillow Showcase℠ listing and you could sell for .
$1,990,800
2% more+ $39,816
With Zillow Showcase(estimated)
$2,030,616
