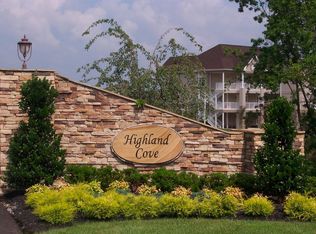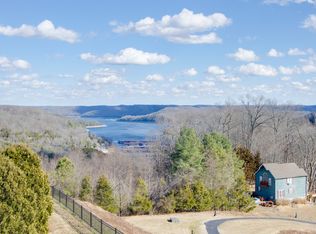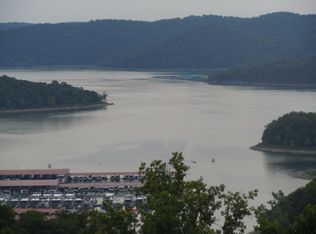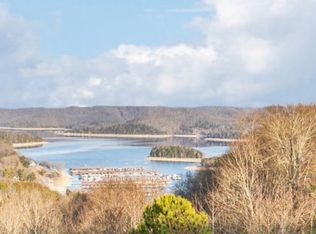Closed
$675,000
7100 Dale Ridge Rd Unit I6, Lancaster, TN 38569
3beds
2,190sqft
High Rise, Residential, Condominium
Built in 2005
-- sqft lot
$769,300 Zestimate®
$308/sqft
$2,636 Estimated rent
Home value
$769,300
$692,000 - $854,000
$2,636/mo
Zestimate® history
Loading...
Owner options
Explore your selling options
What's special
CENTER HILL LAKE VIEWS, less than 5 minutes to Center Hill/Cove Hollow Marina, and gated community living! This immaculate Penthouse unit yields new wide plank flooring, fresh paint, and zoned bedrooms for privacy. Enjoy STUNNING CHL views from the oversized rear porch with primary bedroom and living room access. Large bonus/loft area for play and/or additional sleeping quarters for extended family and friend stays! Eye popping amenities include pool, hot tub, and outdoor pavilion and grill area! A weekend or full time paradise of living!
Zillow last checked: 8 hours ago
Listing updated: April 21, 2023 at 08:26pm
Listing Provided by:
Lara K. Kirby | KIRBY GROUP 931-273-5510,
Compass
Bought with:
Lara K. Kirby | KIRBY GROUP, 263744
Compass
Source: RealTracs MLS as distributed by MLS GRID,MLS#: 2506540
Facts & features
Interior
Bedrooms & bathrooms
- Bedrooms: 3
- Bathrooms: 2
- Full bathrooms: 2
- Main level bedrooms: 3
Bedroom 1
- Features: Full Bath
- Level: Full Bath
- Area: 225 Square Feet
- Dimensions: 15x15
Bedroom 2
- Features: Extra Large Closet
- Level: Extra Large Closet
- Area: 156 Square Feet
- Dimensions: 13x12
Bedroom 3
- Features: Extra Large Closet
- Level: Extra Large Closet
- Area: 156 Square Feet
- Dimensions: 13x12
Bonus room
- Features: Second Floor
- Level: Second Floor
- Area: 308 Square Feet
- Dimensions: 22x14
Dining room
- Features: Combination
- Level: Combination
- Area: 144 Square Feet
- Dimensions: 12x12
Kitchen
- Features: Pantry
- Level: Pantry
- Area: 168 Square Feet
- Dimensions: 14x12
Living room
- Features: Combination
- Level: Combination
- Area: 308 Square Feet
- Dimensions: 22x14
Heating
- Central
Cooling
- Central Air
Appliances
- Included: Dishwasher, Disposal, Dryer, Microwave, Refrigerator, Washer, Electric Oven, Electric Range
- Laundry: Utility Connection
Features
- Ceiling Fan(s), Extra Closets, Redecorated, Walk-In Closet(s), Entrance Foyer
- Flooring: Carpet, Laminate, Tile
- Basement: Slab
- Has fireplace: No
Interior area
- Total structure area: 2,190
- Total interior livable area: 2,190 sqft
- Finished area above ground: 2,190
Property
Parking
- Total spaces: 2
- Parking features: Asphalt
- Uncovered spaces: 2
Features
- Levels: Two
- Stories: 2
- Patio & porch: Porch, Covered
- Exterior features: Balcony
- Pool features: Association
- Has view: Yes
- View description: Lake
- Has water view: Yes
- Water view: Lake
- Waterfront features: Lake Front
Lot
- Features: Sloped
Details
- Parcel number: 019L A 15300 000
- Special conditions: Standard
Construction
Type & style
- Home type: Condo
- Architectural style: Contemporary
- Property subtype: High Rise, Residential, Condominium
- Attached to another structure: Yes
Materials
- Stucco
- Roof: Asphalt
Condition
- New construction: No
- Year built: 2005
Utilities & green energy
- Sewer: STEP System
- Water: Private
- Utilities for property: Water Available, Cable Connected, Underground Utilities
Community & neighborhood
Security
- Security features: Fire Sprinkler System, Security Gate, Smoke Detector(s)
Location
- Region: Lancaster
- Subdivision: Highland Cove
HOA & financial
HOA
- Has HOA: Yes
- HOA fee: $479 monthly
- Amenities included: Gated, Pool, Underground Utilities, Trail(s)
- Services included: Maintenance Structure, Maintenance Grounds, Insurance, Recreation Facilities
- Second HOA fee: $350 one time
Price history
| Date | Event | Price |
|---|---|---|
| 4/21/2023 | Sold | $675,000$308/sqft |
Source: | ||
| 4/16/2023 | Pending sale | $675,000+23.9%$308/sqft |
Source: | ||
| 8/19/2021 | Sold | $545,000-0.9%$249/sqft |
Source: | ||
| 8/18/2021 | Pending sale | $549,828$251/sqft |
Source: | ||
| 7/18/2021 | Contingent | $549,828$251/sqft |
Source: | ||
Public tax history
Tax history is unavailable.
Neighborhood: 38569
Nearby schools
GreatSchools rating
- 5/10Dekalb West Elementary SchoolGrades: PK-8Distance: 8.3 mi
- NADekalb County Adult High SchoolGrades: 10-12Distance: 7 mi
- 5/10Dekalb Middle SchoolGrades: 6-8Distance: 7.2 mi
Schools provided by the listing agent
- Elementary: DeKalb West Elementary
- Middle: Dekalb Middle School
- High: De Kalb County High School
Source: RealTracs MLS as distributed by MLS GRID. This data may not be complete. We recommend contacting the local school district to confirm school assignments for this home.
Get pre-qualified for a loan
At Zillow Home Loans, we can pre-qualify you in as little as 5 minutes with no impact to your credit score.An equal housing lender. NMLS #10287.



