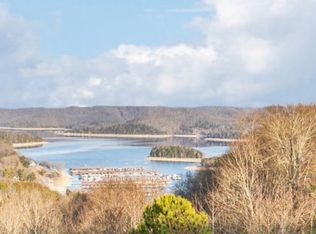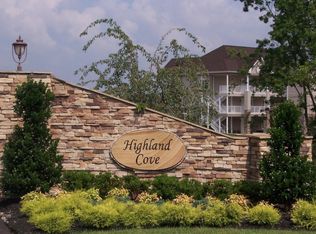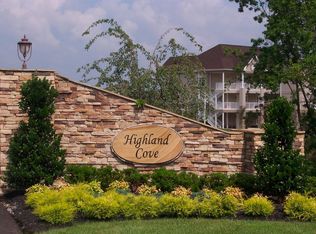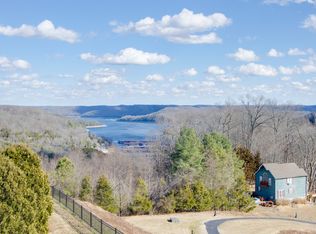Closed
$450,000
7100 Dale Ridge Rd Unit C3, Lancaster, TN 38569
2beds
1,653sqft
Apartment, Residential, Condominium
Built in 2004
-- sqft lot
$455,100 Zestimate®
$272/sqft
$2,323 Estimated rent
Home value
$455,100
Estimated sales range
Not available
$2,323/mo
Zestimate® history
Loading...
Owner options
Explore your selling options
What's special
CENTER HILL LAKE STUNNER - less than 5 minutes to Center Hill Marina with gated condo community living! This renovated flat is complete with designer finish selections, select lighting package, new paint and floor coverings, and new quartz counters and backsplash. Spacious living room, primary suite with tiled bath, walk-in shower, and jacuzzi tub, and zoned bedrooms for added privacy. Condo is conveying fully furnished and turn-key ready! Short Term Rentals (STR) allowed if desired. Enjoy lake and mountain views from the rear porch with primary bedroom and living room access. Eye popping amenities include community pool, hot tub, and outdoor pavilion with grill area! A weekend or full time paradise of convenient lake living!
Zillow last checked: 8 hours ago
Listing updated: April 17, 2025 at 09:08pm
Listing Provided by:
Lara K. Kirby | KIRBY GROUP 931-273-5510,
Compass
Bought with:
Lara K. Kirby | KIRBY GROUP, 263744
Compass
Source: RealTracs MLS as distributed by MLS GRID,MLS#: 2791470
Facts & features
Interior
Bedrooms & bathrooms
- Bedrooms: 2
- Bathrooms: 2
- Full bathrooms: 2
- Main level bedrooms: 2
Bedroom 1
- Features: Suite
- Level: Suite
- Area: 240 Square Feet
- Dimensions: 15x16
Bedroom 2
- Features: Extra Large Closet
- Level: Extra Large Closet
- Area: 156 Square Feet
- Dimensions: 12x13
Dining room
- Features: Combination
- Level: Combination
- Area: 121 Square Feet
- Dimensions: 11x11
Kitchen
- Area: 120 Square Feet
- Dimensions: 10x12
Living room
- Area: 459 Square Feet
- Dimensions: 17x27
Heating
- Central, Electric
Cooling
- Central Air, Electric
Appliances
- Included: Electric Range, Dishwasher, Disposal, Dryer, Microwave, Refrigerator, Stainless Steel Appliance(s), Washer
- Laundry: Electric Dryer Hookup, Washer Hookup
Features
- Ceiling Fan(s), Entrance Foyer, Extra Closets, Open Floorplan, Pantry, Redecorated, Walk-In Closet(s), High Speed Internet
- Flooring: Laminate, Tile
- Basement: Slab
- Has fireplace: No
Interior area
- Total structure area: 1,653
- Total interior livable area: 1,653 sqft
- Finished area above ground: 1,653
Property
Parking
- Total spaces: 2
- Parking features: Parking Lot
- Uncovered spaces: 2
Accessibility
- Accessibility features: Accessible Entrance
Features
- Levels: One
- Stories: 1
- Patio & porch: Porch, Covered
- Exterior features: Balcony
- Pool features: Association
- Has view: Yes
- View description: Lake, Mountain(s)
- Has water view: Yes
- Water view: Lake
- Waterfront features: Lake Front
Lot
- Features: Views
Details
- Parcel number: 019L A 15300C015
- Special conditions: Standard
Construction
Type & style
- Home type: Condo
- Architectural style: Traditional
- Property subtype: Apartment, Residential, Condominium
- Attached to another structure: Yes
Materials
- Fiber Cement
- Roof: Asphalt
Condition
- New construction: No
- Year built: 2004
Utilities & green energy
- Sewer: STEP System
- Water: Private
- Utilities for property: Electricity Available, Water Available, Underground Utilities
Community & neighborhood
Security
- Security features: Carbon Monoxide Detector(s), Fire Alarm, Fire Sprinkler System, Security Gate, Smoke Detector(s)
Location
- Region: Lancaster
- Subdivision: Highland Cove Condominiums
HOA & financial
HOA
- Has HOA: Yes
- HOA fee: $377 monthly
- Amenities included: Gated, Pool, Underground Utilities, Trail(s)
- Services included: Maintenance Structure, Maintenance Grounds, Insurance, Recreation Facilities, Pest Control, Trash
- Second HOA fee: $450 one time
Price history
| Date | Event | Price |
|---|---|---|
| 4/17/2025 | Sold | $450,000-3.2%$272/sqft |
Source: | ||
| 4/16/2025 | Pending sale | $464,900$281/sqft |
Source: | ||
| 4/10/2025 | Contingent | $464,900$281/sqft |
Source: | ||
| 2/14/2025 | Listed for sale | $464,900+6.9%$281/sqft |
Source: | ||
| 7/8/2024 | Sold | $435,000-9.4%$263/sqft |
Source: | ||
Public tax history
Tax history is unavailable.
Neighborhood: 38569
Nearby schools
GreatSchools rating
- 5/10Dekalb West Elementary SchoolGrades: PK-8Distance: 8.3 mi
- NADekalb County Adult High SchoolGrades: 10-12Distance: 7 mi
- 5/10Dekalb Middle SchoolGrades: 6-8Distance: 7.2 mi
Schools provided by the listing agent
- Elementary: DeKalb West Elementary
- Middle: DeKalb Middle School
- High: De Kalb County High School
Source: RealTracs MLS as distributed by MLS GRID. This data may not be complete. We recommend contacting the local school district to confirm school assignments for this home.
Get pre-qualified for a loan
At Zillow Home Loans, we can pre-qualify you in as little as 5 minutes with no impact to your credit score.An equal housing lender. NMLS #10287.



