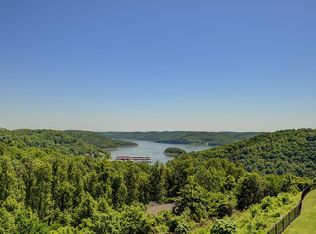CENTER HILL LAKE Lovers...this 2 BR, 2 BA condo offers amenities galore and is less than 5 minutes to Center Hill/Hurricane Marina! Ground level convenience with open floor plan and split bedroom privacy, this condo flows to a spacious covered patio with lake and mountain views! Community pool and hot tub, community outdoor kitchen, and secure gated entry! THIS is LAKE LIVING!
This property is off market, which means it's not currently listed for sale or rent on Zillow. This may be different from what's available on other websites or public sources.

