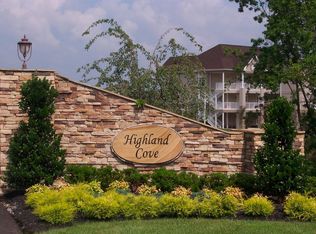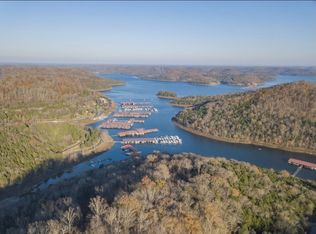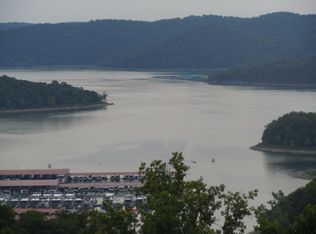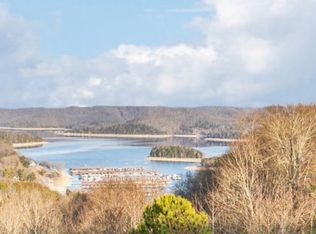What a life! Upscale, gated lake living PENTHOUSE CONDO overlooking Center Hill Lake! You will LOVE the FABULOUS VIEW! Tremendous upgrades to include Shiplap in living area, board and batten in great room and in-suite bath, total kitchen makeover, all new lighting throughout condo, all new LVP flooring throughout the first floor, crown molding, trey ceilings. Will LOVE the oversized balcony and the front porch. Community amenities: pool, hot tub, Viking outdoor kitchen. Can Boat, Ski, Tube or Fish, then RELAX in your own lake place. Live full time on lake time! You can escape the rat race or just come on the weekend! The VIEW: Come & See! This is an exceptional PENTHOUSE - nothing showing since 2020! Hurry!!
This property is off market, which means it's not currently listed for sale or rent on Zillow. This may be different from what's available on other websites or public sources.



