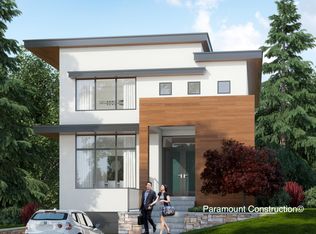Sold for $3,155,000
$3,155,000
7100 Brennon Ln, Chevy Chase, MD 20815
6beds
6,850sqft
Single Family Residence
Built in 2015
8,150 Square Feet Lot
$3,170,000 Zestimate®
$461/sqft
$6,060 Estimated rent
Home value
$3,170,000
$2.98M - $3.42M
$6,060/mo
Zestimate® history
Loading...
Owner options
Explore your selling options
What's special
OPEN HOUSE SATURDAY AND SUNDAY, 2 - 4 If you’re looking for a stately, spacious Craftsman home with beautiful finishes and fixtures in a picture-perfect neighborhood, your search is over! 7100 Brennon Lane has it all: It’s move-in ready, with six bedrooms and six-and-a-half baths on four finished levels encompassing more than six thousand square feet. It’s conveniently located just two blocks from stores and restaurants on Brookville Road and occupies a coveted site on a quiet corner in the heart of Chevy Chase. Custom designed in 2015 by award-winning Studio Z and constructed by Laurence Cafritz Builders, this home features expansive, elegant spaces and tons of high-end features, including a dream kitchen outfitted with Wolf, Viking, Subzero, and Asko appliances, an inviting screened porch with floor-to-ceiling windows, a big front porch, and a flagstone patio. In addition, you will find custom millwork throughout the house, including crown molding, tray ceilings, wide baseboards, natural stained oak flooring, and custom built-ins. Adding to your comfort and convenience, you will find ensuite baths for five of the six bedrooms, two laundry rooms, and lots of extra storage space. This property features a beautiful front and back yard and is adjacent to a much-loved neighborhood park with tennis courts, a basketball court, a playground, and a large playing field. With a flowing layout and lovely light from many windows, this home combines luxury and coziness, making it a truly remarkable place to live!
Zillow last checked: 8 hours ago
Listing updated: March 27, 2023 at 10:28am
Listed by:
Laurie Rosen 301-704-3344,
Evers & Co. Real Estate, A Long & Foster Company
Bought with:
Steve Agostino, 314241
Compass
Source: Bright MLS,MLS#: MDMC2082358
Facts & features
Interior
Bedrooms & bathrooms
- Bedrooms: 6
- Bathrooms: 7
- Full bathrooms: 6
- 1/2 bathrooms: 1
- Main level bathrooms: 1
Basement
- Area: 1900
Heating
- Forced Air, Humidity Control, Natural Gas
Cooling
- Central Air, Zoned, Electric
Appliances
- Included: Cooktop, Microwave, Extra Refrigerator/Freezer, Dishwasher, Disposal, Dryer, Humidifier, Oven, Oven/Range - Gas, Range Hood, Six Burner Stove, Washer, Water Heater, Gas Water Heater
- Laundry: Lower Level, Upper Level, Laundry Room, Mud Room
Features
- Breakfast Area, Built-in Features, Chair Railings, Crown Molding, Dining Area, Family Room Off Kitchen, Open Floorplan, Formal/Separate Dining Room, Kitchen - Gourmet, Kitchen Island, Kitchen - Table Space, Pantry, Primary Bath(s), Recessed Lighting, Soaking Tub, Sound System, Wainscotting, Walk-In Closet(s), Butlers Pantry, Ceiling Fan(s), Dry Wall, 9'+ Ceilings
- Flooring: Hardwood, Carpet, Slate, Wood
- Doors: Insulated
- Windows: Insulated Windows, Screens, Low Emissivity Windows
- Basement: Connecting Stairway,Finished,Heated,Sump Pump,Windows,Full
- Number of fireplaces: 1
- Fireplace features: Glass Doors, Wood Burning
Interior area
- Total structure area: 6,900
- Total interior livable area: 6,850 sqft
- Finished area above ground: 5,000
- Finished area below ground: 1,850
Property
Parking
- Total spaces: 4
- Parking features: Garage Door Opener, Inside Entrance, Garage Faces Front, Driveway, Attached, Off Street
- Attached garage spaces: 2
- Uncovered spaces: 2
Accessibility
- Accessibility features: None
Features
- Levels: Four
- Stories: 4
- Patio & porch: Patio, Porch, Screened Porch
- Pool features: None
- Spa features: Hot Tub
- Fencing: Back Yard
Lot
- Size: 8,150 sqft
- Features: Corner Lot, Landscaped, Premium, Private, Corner Lot/Unit
Details
- Additional structures: Above Grade, Below Grade
- Parcel number: 160700615851
- Zoning: R60
- Special conditions: Standard
Construction
Type & style
- Home type: SingleFamily
- Architectural style: Craftsman
- Property subtype: Single Family Residence
Materials
- HardiPlank Type
- Foundation: Concrete Perimeter
- Roof: Fiberglass,Shingle
Condition
- Excellent
- New construction: No
- Year built: 2015
Details
- Builder name: Laurence Cafritz Builders
Utilities & green energy
- Electric: 200+ Amp Service
- Sewer: Public Sewer
- Water: Public
- Utilities for property: Electricity Available, Natural Gas Available, Sewer Available, Water Available, Cable Available, Fiber Optic, Cable
Green energy
- Energy efficient items: HVAC
Community & neighborhood
Security
- Security features: Carbon Monoxide Detector(s), Smoke Detector(s)
Location
- Region: Chevy Chase
- Subdivision: Chevy Chase Manor
Other
Other facts
- Listing agreement: Exclusive Right To Sell
- Listing terms: Cash,Conventional
- Ownership: Fee Simple
Price history
| Date | Event | Price |
|---|---|---|
| 3/27/2023 | Sold | $3,155,000+10.7%$461/sqft |
Source: | ||
| 2/20/2023 | Pending sale | $2,850,000$416/sqft |
Source: | ||
| 2/15/2023 | Listed for sale | $2,850,000+7.7%$416/sqft |
Source: | ||
| 8/3/2015 | Sold | $2,645,859+195.6%$386/sqft |
Source: Public Record Report a problem | ||
| 8/12/2014 | Sold | $895,000$131/sqft |
Source: Public Record Report a problem | ||
Public tax history
| Year | Property taxes | Tax assessment |
|---|---|---|
| 2025 | $25,933 +2.7% | $2,194,200 |
| 2024 | $25,260 -0.1% | $2,194,200 |
| 2023 | $25,282 +1.6% | $2,194,200 -2.7% |
Find assessor info on the county website
Neighborhood: 20815
Nearby schools
GreatSchools rating
- 8/10Chevy Chase Elementary SchoolGrades: 3-5Distance: 0.7 mi
- 7/10Silver Creek MiddleGrades: 6-8Distance: 2.4 mi
- 8/10Bethesda-Chevy Chase High SchoolGrades: 9-12Distance: 1.2 mi
Schools provided by the listing agent
- Elementary: Chevy Chase
- Middle: Silver Creek
- High: Bethesda-chevy Chase
- District: Montgomery County Public Schools
Source: Bright MLS. This data may not be complete. We recommend contacting the local school district to confirm school assignments for this home.
