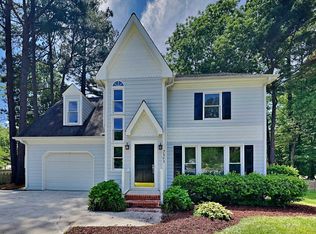4 BEDROOM IN COVETED BRITTANY WOODS! One of the largest homes in community, on quiet cul-de-sac. First-floor Master suite with walk-in closet. 3 bedrooms on 2nd floor, Bonus Room on 3rd floor. * Bonus Room 230 sq. ft. not permitted. * Fresh paint and ceiling fans in most rooms. Lovely bay windows in LR and DR. Brick fireplace with built-ins in LR, wainscotting in formal dining. Granite counters in kitchen; fridge will stay. Convenient N. Raleigh location, great schools, Lake Lynn and shopping nearby.
This property is off market, which means it's not currently listed for sale or rent on Zillow. This may be different from what's available on other websites or public sources.
