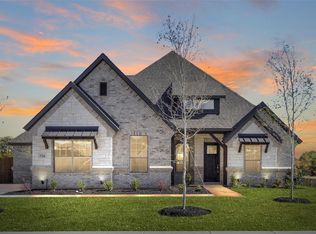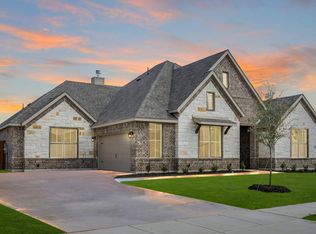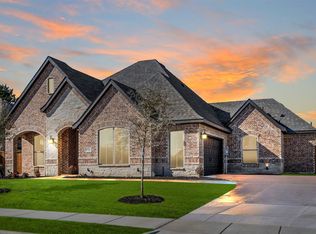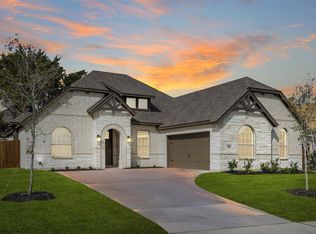Sold on 06/04/25
Price Unknown
710 Winecup Way, Midlothian, TX 76065
3beds
2,050sqft
Single Family Residence
Built in 2025
8,712 Square Feet Lot
$444,100 Zestimate®
$--/sqft
$2,988 Estimated rent
Home value
$444,100
$413,000 - $480,000
$2,988/mo
Zestimate® history
Loading...
Owner options
Explore your selling options
What's special
MLS# 20905594 - Built by Landsea Homes - Ready Now! ~ Feel at home from the moment you step inside. It will appeal to those who love to entertain with an open-concept design that invites you to flow seamlessly from one space to the next. A quality kitchen sits in the heart of the layout, with a walk-in pantry, quartz countertops, stainless steel appliances, a center island, and it views over the breakfast nook. A large family room offers space for relaxation and, for those craving a warm and cozy feel, a cast-stone fireplace makes this a perfect place to gather with loved ones throughout winter. The luxurious owner’s suite enjoys a private position, complete with a decadent primary bath with twin sinks, a walk-in shower, and a soaking tub. There is also a walk-in closet, and this wing houses the utility and access to the two-car garage. The guest bedrooms are tucked away on the other side of the layout, complete with closets and easy access to the hall bath.
Zillow last checked: 9 hours ago
Listing updated: June 19, 2025 at 07:39pm
Listed by:
Ben Caballero 888-872-6006,
HomesUSA.com 888-872-6006
Bought with:
Krissy Mireles
eXp Realty LLC
Source: NTREIS,MLS#: 20905594
Facts & features
Interior
Bedrooms & bathrooms
- Bedrooms: 3
- Bathrooms: 2
- Full bathrooms: 2
Primary bedroom
- Features: Double Vanity, En Suite Bathroom, Garden Tub/Roman Tub, Separate Shower, Walk-In Closet(s)
- Level: First
- Dimensions: 17 x 14
Bedroom
- Level: First
- Dimensions: 11 x 11
Bedroom
- Level: First
- Dimensions: 11 x 11
Breakfast room nook
- Level: First
- Dimensions: 10 x 15
Dining room
- Level: First
- Dimensions: 13 x 10
Kitchen
- Features: Breakfast Bar, Built-in Features, Granite Counters, Kitchen Island, Pantry, Pot Filler, Walk-In Pantry
- Level: First
- Dimensions: 15 x 11
Living room
- Level: First
- Dimensions: 16 x 19
Heating
- Heat Pump
Cooling
- Central Air, Electric, Heat Pump, Zoned
Appliances
- Included: Dishwasher, Electric Cooktop, Electric Oven, Disposal, Microwave, Vented Exhaust Fan
- Laundry: Washer Hookup, Electric Dryer Hookup, Laundry in Utility Room
Features
- Decorative/Designer Lighting Fixtures, High Speed Internet, Cable TV, Vaulted Ceiling(s)
- Flooring: Carpet, Ceramic Tile
- Has basement: No
- Number of fireplaces: 1
- Fireplace features: Family Room, Wood Burning
Interior area
- Total interior livable area: 2,050 sqft
Property
Parking
- Total spaces: 2
- Parking features: Garage, Garage Door Opener
- Attached garage spaces: 2
Features
- Levels: One
- Stories: 1
- Patio & porch: Covered
- Exterior features: Lighting, Private Yard
- Pool features: None
- Fencing: Back Yard,Gate,Wood
Lot
- Size: 8,712 sqft
- Dimensions: 80 x 125
Details
- Parcel number: 297789
Construction
Type & style
- Home type: SingleFamily
- Architectural style: Traditional,Detached
- Property subtype: Single Family Residence
Materials
- Brick, Fiber Cement, Rock, Stone
- Foundation: Slab
- Roof: Composition
Condition
- Year built: 2025
Utilities & green energy
- Sewer: Public Sewer
- Water: Public
- Utilities for property: Sewer Available, Separate Meters, Water Available, Cable Available
Green energy
- Energy efficient items: Rain/Freeze Sensors
- Water conservation: Low-Flow Fixtures
Community & neighborhood
Security
- Security features: Security System Owned, Security System
Community
- Community features: Playground, Park, Trails/Paths, Curbs, Sidewalks
Location
- Region: Midlothian
- Subdivision: Massey Meadows
HOA & financial
HOA
- Has HOA: Yes
- HOA fee: $450 annually
- Services included: Association Management
- Association name: Cornerstone Management Services
- Association phone: 214-520-0099
Other
Other facts
- Listing terms: Cash,Conventional,FHA,Texas Vet,VA Loan
Price history
| Date | Event | Price |
|---|---|---|
| 6/4/2025 | Sold | -- |
Source: NTREIS #20905594 | ||
| 5/6/2025 | Pending sale | $444,888$217/sqft |
Source: NTREIS #20905594 | ||
| 4/24/2025 | Price change | $444,888-4.3%$217/sqft |
Source: | ||
| 3/14/2025 | Price change | $464,888-2.5%$227/sqft |
Source: | ||
| 3/3/2025 | Listed for sale | $476,940+1%$233/sqft |
Source: | ||
Public tax history
| Year | Property taxes | Tax assessment |
|---|---|---|
| 2025 | -- | $190,795 +116.8% |
| 2024 | $1,761 +5% | $88,000 +6.7% |
| 2023 | $1,676 | $82,500 |
Find assessor info on the county website
Neighborhood: 76065
Nearby schools
GreatSchools rating
- 7/10Longbranch Elementary SchoolGrades: PK-5Distance: 1.5 mi
- 8/10Walnut Grove Middle SchoolGrades: 6-8Distance: 0.4 mi
- 8/10Midlothian Heritage High SchoolGrades: 9-12Distance: 0.6 mi
Schools provided by the listing agent
- Elementary: Longbranch
- Middle: Walnut Grove
- High: Heritage
- District: Midlothian ISD
Source: NTREIS. This data may not be complete. We recommend contacting the local school district to confirm school assignments for this home.
Get a cash offer in 3 minutes
Find out how much your home could sell for in as little as 3 minutes with a no-obligation cash offer.
Estimated market value
$444,100
Get a cash offer in 3 minutes
Find out how much your home could sell for in as little as 3 minutes with a no-obligation cash offer.
Estimated market value
$444,100



