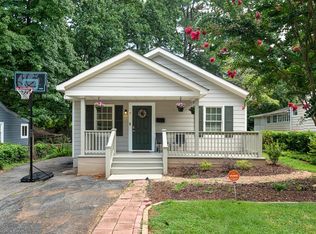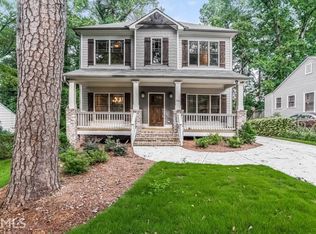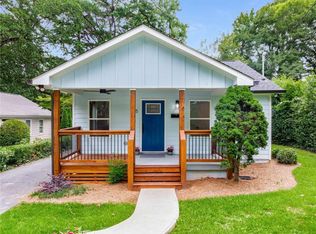Closed
$363,000
710 Windsor Ter, Avondale Estates, GA 30002
2beds
872sqft
Single Family Residence, Residential
Built in 1941
10,018.8 Square Feet Lot
$354,700 Zestimate®
$416/sqft
$1,517 Estimated rent
Home value
$354,700
$326,000 - $387,000
$1,517/mo
Zestimate® history
Loading...
Owner options
Explore your selling options
What's special
Dream cottage in Historic Avondale Estates welcomes you! You will love the 1940's charm and the wonderful updates in this move-in ready cottage! The home feels lovingly updated and cared for and offers buyers an option for a first home, second residence or just the right option in our welcoming small City. The living room is spacious and bright (new windows still even under warranty) and the perfect eat-in kitchen with great storage. You will love the granite (simulated) counter tops, the warm colorful eat-in kitchen with faux stone accent wall. The abundance of cabinets and modified butler's pantry compliment the cottage feel. The view from the dining area boats a new deck and large back yard with double garage. The sunny front bedroom welcomes guest and the back bedroom (enlarged0 for an office or nursery even opens to the attached catio (if you have cats, they will love this). It can also be removed. The catio gives kitties an option to enjoy the outside with all the safety of the enclosure. Walk the yard and admire the front landscaped blooming trees and flowers. The updates include pre-listing electrical updates, vapor barrier and supports to new plumbing. This one is truly move-in ready from top to bottom! Walk to downtown pubs, restaurants, shops and breweries or stroll down to Lake Avondale for a wonderful walk around the gorgeous lake. The park on Dartmouth Avenue welcomes kids and adults for a picnic or rent the pavilion for a party. Avondale Swim & Tennis Club next to the park is a great pool experience without the wait-list! Membership for the pool is optional. The front tennis courts are free to all and quite the rage for pickleball matches. Walk the safe city and see what a quiet City feel offers only minutes to Emory/CDC, the airport and Marta options to downtown Atlanta.
Zillow last checked: 8 hours ago
Listing updated: April 03, 2025 at 10:51pm
Listing Provided by:
Carol Reimer,
Alma Fuller Realty Company
Bought with:
Carol Reimer, 242961
Alma Fuller Realty Company
Source: FMLS GA,MLS#: 7492041
Facts & features
Interior
Bedrooms & bathrooms
- Bedrooms: 2
- Bathrooms: 1
- Full bathrooms: 1
- Main level bathrooms: 1
- Main level bedrooms: 2
Primary bedroom
- Features: Master on Main
- Level: Master on Main
Bedroom
- Features: Master on Main
Primary bathroom
- Features: Tub/Shower Combo
Dining room
- Features: Open Concept
Kitchen
- Features: Breakfast Room, Cabinets White, Eat-in Kitchen
Heating
- Central
Cooling
- Central Air
Appliances
- Included: Dishwasher, Dryer, Electric Oven
- Laundry: Common Area, In Kitchen
Features
- Bookcases, Crown Molding
- Flooring: Hardwood
- Windows: Double Pane Windows, Insulated Windows, Wood Frames
- Basement: Crawl Space,Driveway Access,Exterior Entry
- Number of fireplaces: 1
- Fireplace features: Brick, Family Room, Masonry
- Common walls with other units/homes: No Common Walls
Interior area
- Total structure area: 872
- Total interior livable area: 872 sqft
- Finished area above ground: 872
- Finished area below ground: 0
Property
Parking
- Total spaces: 2
- Parking features: Detached, Garage
- Garage spaces: 2
Accessibility
- Accessibility features: None
Features
- Levels: One
- Stories: 1
- Patio & porch: Deck, Front Porch
- Exterior features: Private Yard, Rear Stairs, Storage, No Dock
- Pool features: None
- Spa features: None
- Fencing: Chain Link
- Has view: Yes
- View description: Neighborhood
- Waterfront features: None
- Body of water: None
Lot
- Size: 10,018 sqft
- Dimensions: 50 x 199 x 50 x 199
- Features: Back Yard, Front Yard, Landscaped, Level, Private, Rectangular Lot
Details
- Additional structures: Garage(s)
- Parcel number: 15 249 10 072
- Other equipment: None
- Horse amenities: None
Construction
Type & style
- Home type: SingleFamily
- Architectural style: Bungalow
- Property subtype: Single Family Residence, Residential
Materials
- HardiPlank Type
- Foundation: Brick/Mortar, Concrete Perimeter
- Roof: Ridge Vents,Shingle
Condition
- Resale
- New construction: No
- Year built: 1941
Utilities & green energy
- Electric: 110 Volts, 220 Volts
- Sewer: Public Sewer
- Water: Public
- Utilities for property: Cable Available, Electricity Available, Natural Gas Available, Phone Available, Sewer Available, Water Available
Green energy
- Energy efficient items: None
- Energy generation: None
- Water conservation: Low-Flow Fixtures
Community & neighborhood
Security
- Security features: Fire Alarm
Community
- Community features: Clubhouse, Lake, Near Public Transport, Near Schools, Near Shopping, Park, Pickleball, Sidewalks, Street Lights, Swim Team
Location
- Region: Avondale Estates
- Subdivision: Avondale Estates
HOA & financial
HOA
- Has HOA: No
Other
Other facts
- Road surface type: Paved
Price history
| Date | Event | Price |
|---|---|---|
| 3/31/2025 | Sold | $363,000-9%$416/sqft |
Source: | ||
| 2/24/2025 | Pending sale | $399,000$458/sqft |
Source: | ||
| 2/14/2025 | Price change | $399,000-2.7%$458/sqft |
Source: | ||
| 1/24/2025 | Price change | $410,000-6.6%$470/sqft |
Source: | ||
| 12/9/2024 | Listed for sale | $439,000+251.2%$503/sqft |
Source: | ||
Public tax history
| Year | Property taxes | Tax assessment |
|---|---|---|
| 2024 | -- | $122,000 -1.6% |
| 2023 | $4,018 +3.1% | $124,000 +23.9% |
| 2022 | $3,898 +10.2% | $100,120 +12% |
Find assessor info on the county website
Neighborhood: 30002
Nearby schools
GreatSchools rating
- 5/10Avondale Elementary SchoolGrades: PK-5Distance: 0.2 mi
- 5/10Druid Hills Middle SchoolGrades: 6-8Distance: 3 mi
- 6/10Druid Hills High SchoolGrades: 9-12Distance: 3.3 mi
Schools provided by the listing agent
- Elementary: Avondale
- Middle: Druid Hills
- High: Druid Hills
Source: FMLS GA. This data may not be complete. We recommend contacting the local school district to confirm school assignments for this home.
Get a cash offer in 3 minutes
Find out how much your home could sell for in as little as 3 minutes with a no-obligation cash offer.
Estimated market value
$354,700
Get a cash offer in 3 minutes
Find out how much your home could sell for in as little as 3 minutes with a no-obligation cash offer.
Estimated market value
$354,700


