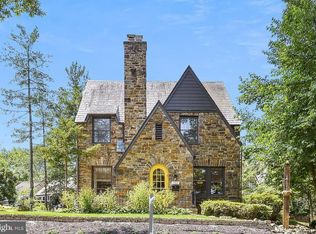Sold for $400,000 on 05/07/25
$400,000
710 Winans Way, Baltimore, MD 21229
3beds
2,395sqft
Single Family Residence
Built in 1936
9,422 Square Feet Lot
$408,300 Zestimate®
$167/sqft
$2,499 Estimated rent
Home value
$408,300
$351,000 - $474,000
$2,499/mo
Zestimate® history
Loading...
Owner options
Explore your selling options
What's special
Welcome to 710 Winans Way: A Timeless Masterpiece in the Hunting Ridge Historic District Nestled in Baltimore’s prestigious Hunting Ridge Historic District, this impeccably restored Cottage/Tudor-style home seamlessly blends 1930s craftsmanship with modern luxury. Every element of this residence reflects charm, comfort, and meticulous attention to detail. The grand living room welcomes you with gleaming hardwood floors, two original stone-faced fireplaces, and abundant natural light. The galley-style kitchen features stainless steel appliances, and modern cabinetry, creating an ideal space for culinary creativity. Adjacent to the dining area, an all-season enclosed patio with a built-in jacuzzi offers a tranquil retreat for year-round enjoyment. The home boasts three spacious bedrooms, including a versatile third-floor suite perfect for an office, studio, or guest retreat. A fully finished basement provides additional living space, complete with its own fireplace, a full bathroom, and endless possibilities for entertaining or relaxation. Outside, the newly paved driveway leads to a two-car carriage-style garage, while the landscaped backyard provides the perfect setting for gatherings or quiet moments. The original slate roof has been carefully preserved and maintained, and brand-new energy-efficient Renewal by Andersen windows ensure modern comfort throughout the home. Located on a picturesque tree-lined street, this home is within walking distance of Gwynns Falls Park and offers convenient access to Catonsville, Ellicott City, and major commuter routes. Experience the perfect blend of historic charm and modern elegance in a vibrant, sought-after community. This is more than a home; it’s a lifestyle. Schedule your private tour today and discover the unparalleled beauty of 710 Winans Way.
Zillow last checked: 10 hours ago
Listing updated: May 07, 2025 at 04:02am
Listed by:
Javon Burden 931-575-9017,
Keller Williams Preferred Properties,
Listing Team: Beyond The Sale
Bought with:
Jerry Kline, 637439
Keller Williams Flagship
Source: Bright MLS,MLS#: MDBA2151584
Facts & features
Interior
Bedrooms & bathrooms
- Bedrooms: 3
- Bathrooms: 2
- Full bathrooms: 2
Basement
- Description: Percent Finished: 95.0
- Area: 780
Heating
- Radiator, Natural Gas
Cooling
- Central Air, Electric
Appliances
- Included: Dishwasher, Dryer, Extra Refrigerator/Freezer, Microwave, Refrigerator, Cooktop, Washer, Water Heater, Gas Water Heater
- Laundry: In Basement, Washer In Unit, Dryer In Unit
Features
- Attic, Bathroom - Tub Shower, Bathroom - Walk-In Shower, Ceiling Fan(s), Crown Molding, Dining Area, Efficiency, Floor Plan - Traditional, Kitchen - Galley, Plaster Walls, Dry Wall
- Flooring: Hardwood, Ceramic Tile, Tile/Brick
- Windows: Energy Efficient, Double Hung, Insulated Windows, Low Emissivity Windows, Window Treatments
- Basement: Finished
- Number of fireplaces: 2
- Fireplace features: Wood Burning
Interior area
- Total structure area: 2,395
- Total interior livable area: 2,395 sqft
- Finished area above ground: 1,615
- Finished area below ground: 780
Property
Parking
- Total spaces: 4
- Parking features: Storage, Garage Faces Rear, Asphalt, General Common Elements, Driveway, Shared Driveway, Detached
- Garage spaces: 2
- Uncovered spaces: 2
Accessibility
- Accessibility features: None
Features
- Levels: Three
- Stories: 3
- Patio & porch: Terrace
- Pool features: None
- Spa features: Bath, Hot Tub
Lot
- Size: 9,422 sqft
- Features: Suburban
Details
- Additional structures: Above Grade, Below Grade
- Parcel number: 0328057955 008
- Zoning: R-1
- Zoning description: R-1 zoning allows for single-family detached homes, emphasizing low-density residential neighborhoods."
- Special conditions: Standard
- Other equipment: Negotiable
Construction
Type & style
- Home type: SingleFamily
- Architectural style: Tudor
- Property subtype: Single Family Residence
Materials
- Brick
- Foundation: Stone, Brick/Mortar, Concrete Perimeter
- Roof: Slate
Condition
- New construction: No
- Year built: 1936
Utilities & green energy
- Sewer: Public Sewer
- Water: Public
- Utilities for property: Natural Gas Available, Broadband, Cable
Green energy
- Energy efficient items: Appliances, Fireplace/Wood Stove, HVAC
Community & neighborhood
Location
- Region: Baltimore
- Subdivision: Hunting Ridge Historic District
- Municipality: Baltimore City
Other
Other facts
- Listing agreement: Exclusive Right To Sell
- Ownership: Fee Simple
- Road surface type: Black Top, Concrete
Price history
| Date | Event | Price |
|---|---|---|
| 5/7/2025 | Sold | $400,000+128.6%$167/sqft |
Source: | ||
| 5/9/2012 | Sold | $175,000-2.7%$73/sqft |
Source: Agent Provided | ||
| 1/21/2012 | Pending sale | $179,900$75/sqft |
Source: RE/MAX ALL PRO #BA7710554 | ||
| 11/18/2011 | Price change | $179,900-5.3%$75/sqft |
Source: RE/MAX ALL PRO #BA7710554 | ||
| 10/19/2011 | Listed for sale | $189,900-5%$79/sqft |
Source: RE/MAX ALL PRO #BA7710554 | ||
Public tax history
| Year | Property taxes | Tax assessment |
|---|---|---|
| 2025 | -- | $232,933 +5.2% |
| 2024 | $5,224 +5.5% | $221,367 +5.5% |
| 2023 | $4,951 +1.1% | $209,800 |
Find assessor info on the county website
Neighborhood: Hunting Ridge
Nearby schools
GreatSchools rating
- 5/10Thomas Jefferson Elementary SchoolGrades: PK-8Distance: 0.2 mi
- 1/10Edmondson-Westside High SchoolGrades: 9-12Distance: 0.7 mi
- NAK.A.S.A. (Knowledge And Success Academy)Grades: 6-12Distance: 1.5 mi
Schools provided by the listing agent
- District: Baltimore City Public Schools
Source: Bright MLS. This data may not be complete. We recommend contacting the local school district to confirm school assignments for this home.

Get pre-qualified for a loan
At Zillow Home Loans, we can pre-qualify you in as little as 5 minutes with no impact to your credit score.An equal housing lender. NMLS #10287.
Sell for more on Zillow
Get a free Zillow Showcase℠ listing and you could sell for .
$408,300
2% more+ $8,166
With Zillow Showcase(estimated)
$416,466