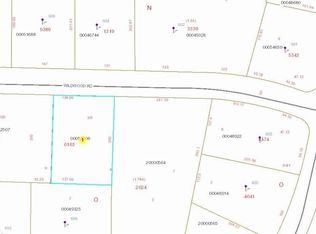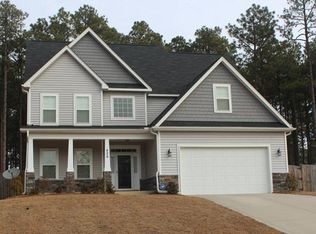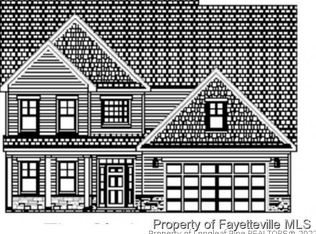Wow! This amazing custom built home sits on over 4 acres and has so much to offer.. According to the original owners there is also has some really cool history built into it. It was told that the wood that is used on the floors came from a 300 year old farmhouse in Governors Club Development. The home offers a newly updated kitchen with solid surface countertops, tile floors and stainless steel appliances. The cute breakfast nook is overflowing with natural light and the formal dining room even has a dish closet. Other recent updates include fresh interior painting and new carpeting. Your living room includes a fireplace with gas logs and a wet bar. . The office could used as a possible 4th bedroom (though septic is permitted for 3 bedrooms). You will not believe the storage this house provides. The home has many options to finish out to add square footage and rooms. Master bedroom has private entrance to deck. You will not believe the storage the house provides. Lots of opportunity to entertain and enjoy the great outdoors. You can sit on the large deck or huge screened porch area at the back of the house and enjoy the beautiful sight of trees. This home is in the Forest Hills Subdivision and is great proximity to Ft. Bragg, shopping, and schools. 655 sq ft unfinished below grade 542 sq ft unfinished 3rd floor area 9x26 unfinished area off bonus
This property is off market, which means it's not currently listed for sale or rent on Zillow. This may be different from what's available on other websites or public sources.


