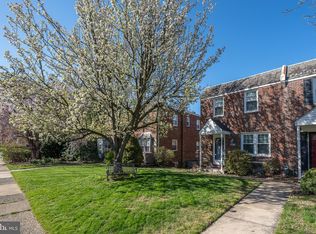Sold for $265,000
$265,000
710 Wildell Rd, Drexel Hill, PA 19026
3beds
1,152sqft
Single Family Residence
Built in 1946
2,614 Square Feet Lot
$272,800 Zestimate®
$230/sqft
$2,406 Estimated rent
Home value
$272,800
$246,000 - $303,000
$2,406/mo
Zestimate® history
Loading...
Owner options
Explore your selling options
What's special
Welcome to Wildell Road — a charming home on one of Drexel Hill’s most desirable, tree-lined streets. This well-constructed stone and brick home situated in the highly sought-after Aronimink area of Drexel Hill. This quiet block offers classic suburban appeal with alley parking and a private garage, blending convenience with timeless character. Step inside to a sun-drenched living room featuring beautiful hardwood floors that flow seamlessly into the spacious formal dining room, complete with built-in China Cabinets — perfect for hosting gatherings or intimate family dinners. Upstairs, you’ll find a large primary bedroom along with two additional well-sized bed-rooms and a full hall bath. The partially finished basement includes a half bath, washer/dryer and interior access to the garage, and a rear exit to the driveway — offering flexibility for a home office, workout space, or additional living area. This is a rare opportunity to own a home on one of Drexel Hill’s most welcoming blocks. Whether you're looking for character, space, or a great neighborhood feel, this home has it all. Don’t miss your chance to make Wildell Road your new address. Owner is offering 5K is seller assist.
Zillow last checked: 8 hours ago
Listing updated: October 05, 2025 at 04:43pm
Listed by:
Chris Berkowitz 610-202-5680,
Springer Realty Group
Bought with:
Allegra Muhammad
BHHS Fox & Roach-Greenville
Source: Bright MLS,MLS#: PADE2092524
Facts & features
Interior
Bedrooms & bathrooms
- Bedrooms: 3
- Bathrooms: 2
- Full bathrooms: 1
- 1/2 bathrooms: 1
Bedroom 1
- Level: Upper
Bedroom 2
- Level: Upper
Bedroom 3
- Level: Upper
Dining room
- Level: Main
Other
- Level: Upper
Half bath
- Level: Lower
Kitchen
- Level: Main
Laundry
- Level: Lower
Living room
- Level: Main
Recreation room
- Level: Lower
Heating
- Forced Air, Natural Gas
Cooling
- Central Air, Electric
Appliances
- Included: Dishwasher, Dryer, Self Cleaning Oven, Oven/Range - Electric, Refrigerator, Washer, Water Heater, Gas Water Heater
- Laundry: Lower Level, Laundry Room
Features
- Built-in Features, Ceiling Fan(s), Bathroom - Tub Shower, Floor Plan - Traditional
- Flooring: Wood
- Basement: Finished,Walk-Out Access
- Has fireplace: No
Interior area
- Total structure area: 1,152
- Total interior livable area: 1,152 sqft
- Finished area above ground: 1,152
- Finished area below ground: 0
Property
Parking
- Total spaces: 2
- Parking features: Garage Faces Rear, Asphalt, Lighted, Attached, Driveway
- Attached garage spaces: 1
- Uncovered spaces: 1
Accessibility
- Accessibility features: None
Features
- Levels: Two
- Stories: 2
- Patio & porch: Porch, Patio
- Exterior features: Lighting, Sidewalks, Street Lights
- Pool features: None
Lot
- Size: 2,614 sqft
- Dimensions: 26.00 x 108.00
Details
- Additional structures: Above Grade, Below Grade
- Parcel number: 16110201700
- Zoning: RESID
- Special conditions: Standard
Construction
Type & style
- Home type: SingleFamily
- Architectural style: Traditional,Straight Thru
- Property subtype: Single Family Residence
- Attached to another structure: Yes
Materials
- Brick
- Foundation: Concrete Perimeter
Condition
- New construction: No
- Year built: 1946
Utilities & green energy
- Sewer: Public Sewer
- Water: Public
- Utilities for property: Cable Available, Electricity Available, Natural Gas Available, Sewer Available, Water Available, Cable, Fiber Optic
Community & neighborhood
Location
- Region: Drexel Hill
- Subdivision: Aronimink Estates
- Municipality: UPPER DARBY TWP
Other
Other facts
- Listing agreement: Exclusive Right To Sell
- Listing terms: Cash,Conventional,FHA,VA Loan
- Ownership: Fee Simple
Price history
| Date | Event | Price |
|---|---|---|
| 2/1/2026 | Listing removed | $2,500$2/sqft |
Source: Zillow Rentals Report a problem | ||
| 1/19/2026 | Price change | $2,500+8.7%$2/sqft |
Source: Zillow Rentals Report a problem | ||
| 12/15/2025 | Listed for rent | $2,300$2/sqft |
Source: Zillow Rentals Report a problem | ||
| 10/3/2025 | Sold | $265,000-3.6%$230/sqft |
Source: | ||
| 9/6/2025 | Contingent | $274,900$239/sqft |
Source: | ||
Public tax history
| Year | Property taxes | Tax assessment |
|---|---|---|
| 2025 | $5,882 +3.5% | $134,390 |
| 2024 | $5,684 +1% | $134,390 |
| 2023 | $5,630 +2.8% | $134,390 |
Find assessor info on the county website
Neighborhood: 19026
Nearby schools
GreatSchools rating
- NAUpper Darby Kdg CenterGrades: KDistance: 1.1 mi
- 2/10Drexel Hill Middle SchoolGrades: 6-8Distance: 1.2 mi
- 3/10Upper Darby Senior High SchoolGrades: 9-12Distance: 1.8 mi
Schools provided by the listing agent
- District: Upper Darby
Source: Bright MLS. This data may not be complete. We recommend contacting the local school district to confirm school assignments for this home.
Get a cash offer in 3 minutes
Find out how much your home could sell for in as little as 3 minutes with a no-obligation cash offer.
Estimated market value$272,800
Get a cash offer in 3 minutes
Find out how much your home could sell for in as little as 3 minutes with a no-obligation cash offer.
Estimated market value
$272,800
