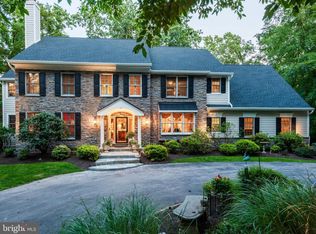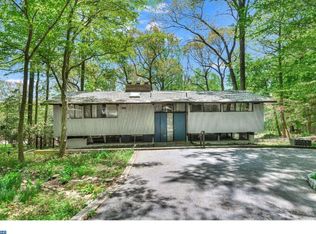Sold for $2,800,000
$2,800,000
710 Weadley Rd, Radnor, PA 19087
6beds
6,216sqft
Single Family Residence
Built in 1895
1.8 Acres Lot
$2,828,900 Zestimate®
$450/sqft
$7,514 Estimated rent
Home value
$2,828,900
$2.66M - $3.03M
$7,514/mo
Zestimate® history
Loading...
Owner options
Explore your selling options
What's special
Welcome to 710 Weadley Road, a distinguished Main Line estate where historic charm meets contemporary elegance. Nestled on a picturesque and private lot in Tredyffrin Township, this completely reimagined home seamlessly blends classic architecture with modern sophistication. Inside, a series of warm and inviting spaces unfold—each thoughtfully designed with curated finishes and exquisite detail. The expansive kitchen is a showstopper, boasting chef-grade appliances, timeless cabinetry, and a statement island that anchors the room. Entertain effortlessly across multiple dining and living areas, including a moody, custom bourbon library and a jaw-dropping formal dining room with a decorative fireplace and butler’s pantry. Upstairs, the luxurious primary suite offers a serene retreat with vibrant custom drapery, dual walk-in closets, and an elegant decorative fireplace as a striking architectural centerpiece. The spa-like bath is finished in marble tile, brass fixtures, and designer lighting. Additional bedrooms are generously sized, each with unique character and updated en-suite or adjacent baths. Every inch of the home showcases thoughtful upgrades, from gleaming hardwood floors to designer wallpaper and vintage-inspired touches. Downstairs, the finished basement offers a spacious media room, game area, and dedicated bar—perfect for entertaining or relaxing. On the top floor, an unexpected gem awaits: a vaulted home theater with exposed beams and a dramatic stone accent wall, paired with a charming candy bar nook that brings the boutique cinema experience home. Outside, enjoy multiple patios, manicured gardens, and a peaceful setting that feels like a private escape—yet with easy access to the best of the Main Line. Completing the property is a massive 4-car garage with a fully framed second level—an incredible opportunity to create a guest house, in-law suite, or detached office. Every element of 710 Weadley Road reflects timeless style, modern convenience, and inspired living.
Zillow last checked: 8 hours ago
Listing updated: December 22, 2025 at 05:10pm
Listed by:
Robin Gordon 610-246-2280,
BHHS Fox & Roach-Haverford,
Listing Team: Robin Gordon Group, Co-Listing Agent: Elizabeth Cefaly 610-420-5956,
BHHS Fox & Roach-Haverford
Bought with:
Ashton Buzbee
BHHS Fox & Roach Wayne-Devon
Source: Bright MLS,MLS#: PACT2094156
Facts & features
Interior
Bedrooms & bathrooms
- Bedrooms: 6
- Bathrooms: 5
- Full bathrooms: 4
- 1/2 bathrooms: 1
- Main level bathrooms: 1
Basement
- Area: 0
Heating
- Hot Water, Natural Gas
Cooling
- Central Air, Electric
Appliances
- Included: Gas Water Heater
- Laundry: Upper Level
Features
- Attic, Bar, Soaking Tub, Bathroom - Walk-In Shower, Breakfast Area, Built-in Features, Crown Molding, Curved Staircase, Dining Area, Exposed Beams, Formal/Separate Dining Room, Kitchen - Gourmet, Kitchen Island, Eat-in Kitchen, Primary Bath(s), Recessed Lighting, Upgraded Countertops, Wainscotting, Walk-In Closet(s)
- Flooring: Wood
- Basement: Partially Finished
- Number of fireplaces: 5
Interior area
- Total structure area: 6,216
- Total interior livable area: 6,216 sqft
- Finished area above ground: 6,216
- Finished area below ground: 0
Property
Parking
- Total spaces: 3
- Parking features: Storage, Garage Door Opener, Oversized, Garage Faces Front, Asphalt, Circular Driveway, Detached
- Garage spaces: 3
- Has uncovered spaces: Yes
Accessibility
- Accessibility features: None
Features
- Levels: Three
- Stories: 3
- Patio & porch: Terrace
- Pool features: None
Lot
- Size: 1.80 Acres
Details
- Additional structures: Above Grade, Below Grade
- Parcel number: 4307K0034
- Zoning: R1
- Special conditions: Standard
Construction
Type & style
- Home type: SingleFamily
- Architectural style: Traditional
- Property subtype: Single Family Residence
Materials
- Stone
- Foundation: Stone
Condition
- Excellent
- New construction: No
- Year built: 1895
Utilities & green energy
- Sewer: Public Sewer
- Water: Public
Community & neighborhood
Location
- Region: Radnor
- Subdivision: None Available
- Municipality: TREDYFFRIN TWP
Other
Other facts
- Listing agreement: Exclusive Agency
- Ownership: Fee Simple
Price history
| Date | Event | Price |
|---|---|---|
| 6/4/2025 | Sold | $2,800,000+7.7%$450/sqft |
Source: | ||
| 4/7/2025 | Pending sale | $2,600,000$418/sqft |
Source: | ||
| 4/3/2025 | Listed for sale | $2,600,000+207.7%$418/sqft |
Source: | ||
| 4/29/2020 | Sold | $845,000-15.5%$136/sqft |
Source: Berkshire Hathaway HomeServices Fox & Roach #PACT500184_19087 Report a problem | ||
| 3/27/2020 | Pending sale | $1,000,000$161/sqft |
Source: Long & Foster Real Estate, Inc. #PACT500184 Report a problem | ||
Public tax history
| Year | Property taxes | Tax assessment |
|---|---|---|
| 2025 | $15,378 +2.3% | $408,290 |
| 2024 | $15,026 +8.3% | $408,290 |
| 2023 | $13,878 +3.1% | $408,290 |
Find assessor info on the county website
Neighborhood: 19087
Nearby schools
GreatSchools rating
- 8/10New Eagle El SchoolGrades: K-4Distance: 2.6 mi
- 8/10Valley Forge Middle SchoolGrades: 5-8Distance: 4 mi
- 9/10Conestoga Senior High SchoolGrades: 9-12Distance: 4.8 mi
Schools provided by the listing agent
- District: Tredyffrin-easttown
Source: Bright MLS. This data may not be complete. We recommend contacting the local school district to confirm school assignments for this home.
Get a cash offer in 3 minutes
Find out how much your home could sell for in as little as 3 minutes with a no-obligation cash offer.
Estimated market value$2,828,900
Get a cash offer in 3 minutes
Find out how much your home could sell for in as little as 3 minutes with a no-obligation cash offer.
Estimated market value
$2,828,900

