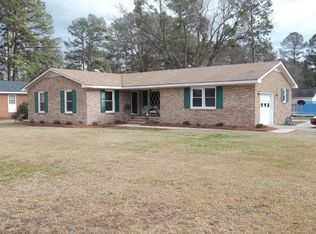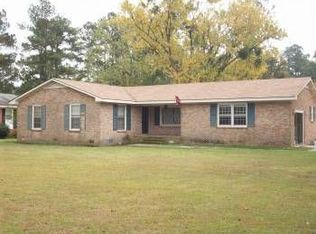Sold for $265,000
$265,000
710 W Wards Bridge Road, Warsaw, NC 28398
3beds
1,725sqft
Single Family Residence
Built in 1966
0.45 Acres Lot
$266,400 Zestimate®
$154/sqft
$1,883 Estimated rent
Home value
$266,400
Estimated sales range
Not available
$1,883/mo
Zestimate® history
Loading...
Owner options
Explore your selling options
What's special
Price Reduced - Don't Miss This One!
This beautifully updated brick ranch offers the perfect blend of style, comfort, and convenience. Step into the fully renovated kitchen featuring brand-new soft-close cabinets, sleek granite countertops, stainless steel appliances, and an oversized breakfast bar - ideal for entertaining or casual meals. With a new roof, HVAC system, and tile flooring, this home is move-in ready. It boasts 3 bedrooms and 3 fully updated bathrooms, each with modern vanities and custom-tiled showers .Enjoy multiple living spaces including a large family room, a spacious dining area, and a huge sunroom with new tile flooring overlooking the backyard - the perfect spot to relax or host guests. The oversized garage is equally impressive, complete with epoxy floors and finished walls for extra functionality and style. Located just an hour from the beach and minutes from I-40, this home offers an ideal balance of quiet living with easy access to everything you need.
Zillow last checked: 8 hours ago
Listing updated: August 13, 2025 at 06:13am
Listed by:
Joelle W Poole 910-658-7188,
Ann Milton Realty
Bought with:
Joelle W Poole, 144082
Ann Milton Realty
Source: Hive MLS,MLS#: 100447955 Originating MLS: Johnston County Association of REALTORS
Originating MLS: Johnston County Association of REALTORS
Facts & features
Interior
Bedrooms & bathrooms
- Bedrooms: 3
- Bathrooms: 3
- Full bathrooms: 3
Primary bedroom
- Level: First
Bedroom 2
- Level: First
Bedroom 3
- Level: First
Sunroom
- Level: Ground
Heating
- Heat Pump, Electric
Cooling
- Heat Pump
Appliances
- Included: Built-In Microwave, See Remarks, Refrigerator, Range, Dishwasher
Features
- Master Downstairs, Entrance Foyer, Kitchen Island
- Flooring: Tile
- Basement: None
- Has fireplace: No
- Fireplace features: None
Interior area
- Total structure area: 1,725
- Total interior livable area: 1,725 sqft
Property
Parking
- Total spaces: 2121
- Parking features: Garage Faces Front, Concrete
Features
- Levels: One
- Stories: 1
- Patio & porch: Porch
- Fencing: Partial
Lot
- Size: 0.45 Acres
- Dimensions: 100 x 200
Details
- Parcel number: 011445
- Zoning: r30
- Special conditions: Standard
Construction
Type & style
- Home type: SingleFamily
- Property subtype: Single Family Residence
Materials
- See Remarks, Brick, Vinyl Siding
- Foundation: Brick/Mortar
- Roof: Shingle
Condition
- New construction: No
- Year built: 1966
Utilities & green energy
- Sewer: Public Sewer
- Water: Public
- Utilities for property: Sewer Available, Water Available
Community & neighborhood
Location
- Region: Warsaw
- Subdivision: Not In Subdivision
Other
Other facts
- Listing agreement: Exclusive Right To Sell
- Listing terms: Cash,Conventional,FHA,VA Loan
Price history
| Date | Event | Price |
|---|---|---|
| 8/8/2025 | Sold | $265,000-5.4%$154/sqft |
Source: | ||
| 5/21/2025 | Contingent | $280,000$162/sqft |
Source: | ||
| 4/4/2025 | Price change | $280,000-5.1%$162/sqft |
Source: | ||
| 6/2/2024 | Listed for sale | $295,000+145.4%$171/sqft |
Source: | ||
| 7/20/2023 | Sold | $120,200+0.2%$70/sqft |
Source: | ||
Public tax history
| Year | Property taxes | Tax assessment |
|---|---|---|
| 2024 | $1,373 | $105,200 |
| 2023 | $1,373 | $105,200 |
| 2022 | $1,373 +3.6% | $105,200 |
Find assessor info on the county website
Neighborhood: 28398
Nearby schools
GreatSchools rating
- 2/10Warsaw ElementaryGrades: PK-8Distance: 0.7 mi
- 2/10James Kenan HighGrades: 9-12Distance: 2.1 mi
Schools provided by the listing agent
- Elementary: Warsaw
- Middle: Warsaw
- High: James Kenan
Source: Hive MLS. This data may not be complete. We recommend contacting the local school district to confirm school assignments for this home.
Get pre-qualified for a loan
At Zillow Home Loans, we can pre-qualify you in as little as 5 minutes with no impact to your credit score.An equal housing lender. NMLS #10287.

