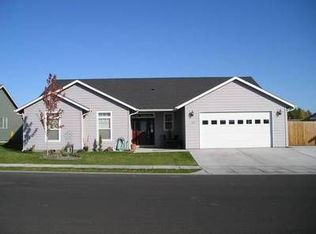Sold
$350,000
710 W Sandpiper Ave, Hermiston, OR 97838
2beds
1,582sqft
Residential, Single Family Residence
Built in 2006
9,583.2 Square Feet Lot
$356,500 Zestimate®
$221/sqft
$1,773 Estimated rent
Home value
$356,500
$314,000 - $403,000
$1,773/mo
Zestimate® history
Loading...
Owner options
Explore your selling options
What's special
Welcome to the "Snowbirds Retreat", a custom-built haven tailored for convenience. This unique, one-owner home has modern essentials for comfortable living and unwinding. There are many high-dollar upgrades including: a backup generator, solar panels and Anderson Lifetime Guaranteed double-pane windows. Situated on a spacious corner lot, this retreat offers additional amenities, including a detached 28 x 18 shop, a 16 x 12 "TUFF" shed, and RV parking extending 84 feet with two full hookups. Ask for a full list of amenities that this property offers!
Zillow last checked: 8 hours ago
Listing updated: November 12, 2024 at 07:42am
Listed by:
Michael Boylan 541-289-0234,
Boylan Realty LLC
Bought with:
Heidi Carver, 200812012
Stellar Realty Northwest
Source: RMLS (OR),MLS#: 24170060
Facts & features
Interior
Bedrooms & bathrooms
- Bedrooms: 2
- Bathrooms: 2
- Full bathrooms: 2
- Main level bathrooms: 2
Primary bedroom
- Level: Main
Bedroom 2
- Level: Main
Dining room
- Level: Main
Kitchen
- Level: Main
Living room
- Level: Main
Heating
- Forced Air
Cooling
- Central Air
Appliances
- Included: Appliance Garage, Built In Oven, Cooktop, Dishwasher, Disposal, Down Draft, Free-Standing Refrigerator, Gas Appliances, Microwave, Plumbed For Ice Maker, Stainless Steel Appliance(s), Washer/Dryer, Water Softener, Gas Water Heater, Tankless Water Heater
- Laundry: Laundry Room
Features
- Ceiling Fan(s), Soaking Tub, Solar Tube(s), Pantry
- Flooring: Wall to Wall Carpet
- Doors: Storm Door(s)
- Windows: Vinyl Frames
- Basement: Crawl Space
- Number of fireplaces: 1
- Fireplace features: Gas
Interior area
- Total structure area: 1,582
- Total interior livable area: 1,582 sqft
Property
Parking
- Total spaces: 2
- Parking features: Driveway, RV Access/Parking, Garage Door Opener, Attached
- Attached garage spaces: 2
- Has uncovered spaces: Yes
Accessibility
- Accessibility features: Accessible Approachwith Ramp, Accessible Doors, Accessible Hallway, Garage On Main, Main Floor Bedroom Bath, Minimal Steps, Natural Lighting, One Level, Utility Room On Main, Accessibility, Handicap Access
Features
- Levels: One
- Stories: 1
- Patio & porch: Covered Patio
- Exterior features: Gas Hookup, Raised Beds, RV Hookup, Yard
- Has spa: Yes
- Spa features: Bath
Lot
- Size: 9,583 sqft
- Features: Corner Lot, Cul-De-Sac, Level, Sprinkler, SqFt 7000 to 9999
Details
- Additional structures: GasHookup, RVHookup, SecondGarage, ToolShed
- Parcel number: 160406
- Zoning: R1
Construction
Type & style
- Home type: SingleFamily
- Architectural style: Custom Style
- Property subtype: Residential, Single Family Residence
Materials
- Lap Siding
- Foundation: Concrete Perimeter
- Roof: Composition
Condition
- Resale
- New construction: No
- Year built: 2006
Utilities & green energy
- Gas: Gas Hookup, Gas
- Sewer: Public Sewer
- Water: Public
Green energy
- Energy generation: Solar Supplemental, Solar
Community & neighborhood
Security
- Security features: Security System Owned
Location
- Region: Hermiston
Other
Other facts
- Listing terms: Cash,Conventional,FHA,VA Loan
- Road surface type: Paved
Price history
| Date | Event | Price |
|---|---|---|
| 11/7/2024 | Sold | $350,000-3.8%$221/sqft |
Source: | ||
| 10/15/2024 | Pending sale | $364,000$230/sqft |
Source: | ||
| 6/17/2024 | Price change | $364,000-5.3%$230/sqft |
Source: | ||
| 6/10/2024 | Price change | $384,500-3.8%$243/sqft |
Source: | ||
| 6/1/2024 | Listed for sale | $399,500+114.1%$253/sqft |
Source: | ||
Public tax history
| Year | Property taxes | Tax assessment |
|---|---|---|
| 2024 | $3,855 +3.2% | $215,080 +6.1% |
| 2022 | $3,736 +2.4% | $202,740 +3% |
| 2021 | $3,648 +3.6% | $196,840 +3% |
Find assessor info on the county website
Neighborhood: 97838
Nearby schools
GreatSchools rating
- 8/10Desert View Elementary SchoolGrades: K-5Distance: 0.2 mi
- 4/10Armand Larive Middle SchoolGrades: 6-8Distance: 0.3 mi
- 7/10Hermiston High SchoolGrades: 9-12Distance: 0.5 mi
Schools provided by the listing agent
- Elementary: Desert View
- Middle: Armand Larive
- High: Hermiston
Source: RMLS (OR). This data may not be complete. We recommend contacting the local school district to confirm school assignments for this home.

Get pre-qualified for a loan
At Zillow Home Loans, we can pre-qualify you in as little as 5 minutes with no impact to your credit score.An equal housing lender. NMLS #10287.
