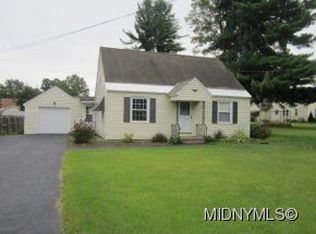Closed
$290,000
710 W Oak St, Rome, NY 13440
3beds
1,726sqft
Single Family Residence
Built in 1940
0.26 Acres Lot
$286,900 Zestimate®
$168/sqft
$2,100 Estimated rent
Home value
$286,900
$264,000 - $310,000
$2,100/mo
Zestimate® history
Loading...
Owner options
Explore your selling options
What's special
Should your tired soul be seeking that calming refuge called home, our brilliant reimagination at 710 West Oak Street stands at the ready. And conversely, should you wake with world-changing aspirations instead looking towards light, bright & positive energies - our brilliant reimagination stands again, ready! Let your stories be created & told here, whether they be of amazing fetes facilitated by the surprisingly open layout, with friends truly impressed by the bespoke detailing found throughout this designer renovation. Or, in the opposite vein, quiet nights curled up on the couch with a beautiful book and a beautiful something in your cup. The home is a celebration of local craftsman & abounds in unique details. Custom built-ins, handcrafted concrete countertops, mind-blowing feature wals - the eye finds something everywhere you turn. And with new mechanicals, new electrical, new roof, windows, refinished hardwoods, new baths, smart home tech and a gorgeous garage, your energies can be spent enjoying home, not remodeling it.
Square footage derived from recent conversion of unfinished space to finished space.
Zillow last checked: 8 hours ago
Listing updated: June 14, 2023 at 07:05am
Listed by:
Cameron Stewart 315-351-2765,
eXp Realty,
Nathaniel Crossett 315-717-4058,
eXp Realty
Bought with:
Michele Reid, 10301218732
Coldwell Banker Faith Properties R
Source: NYSAMLSs,MLS#: S1460194 Originating MLS: Jefferson-Lewis Board
Originating MLS: Jefferson-Lewis Board
Facts & features
Interior
Bedrooms & bathrooms
- Bedrooms: 3
- Bathrooms: 2
- Full bathrooms: 1
- 1/2 bathrooms: 1
- Main level bathrooms: 1
- Main level bedrooms: 1
Heating
- Gas, Forced Air
Appliances
- Included: Dishwasher, Gas Oven, Gas Range, Gas Water Heater, Microwave
- Laundry: In Basement
Features
- Ceiling Fan(s), Eat-in Kitchen, Bedroom on Main Level
- Flooring: Hardwood, Luxury Vinyl, Varies
- Basement: Full
- Has fireplace: No
Interior area
- Total structure area: 1,726
- Total interior livable area: 1,726 sqft
Property
Parking
- Total spaces: 2
- Parking features: Attached, Electricity, Garage, Driveway, Garage Door Opener
- Attached garage spaces: 2
Features
- Exterior features: Blacktop Driveway
Lot
- Size: 0.26 Acres
- Dimensions: 75 x 150
- Features: Rectangular, Rectangular Lot, Residential Lot
Details
- Additional structures: Shed(s), Storage
- Parcel number: 30130122301100020220000000
- Special conditions: Standard
Construction
Type & style
- Home type: SingleFamily
- Architectural style: Bungalow
- Property subtype: Single Family Residence
Materials
- Vinyl Siding
- Foundation: Block
- Roof: Asphalt
Condition
- Resale
- Year built: 1940
Utilities & green energy
- Sewer: Connected
- Water: Connected, Public
- Utilities for property: Sewer Connected, Water Connected
Green energy
- Energy efficient items: Appliances, HVAC, Lighting
Community & neighborhood
Location
- Region: Rome
- Subdivision: Huntington Sub
Other
Other facts
- Listing terms: Cash,Conventional,FHA
Price history
| Date | Event | Price |
|---|---|---|
| 6/9/2023 | Sold | $290,000-3.3%$168/sqft |
Source: | ||
| 3/27/2023 | Pending sale | $299,900$174/sqft |
Source: | ||
| 3/17/2023 | Price change | $299,900-7.7%$174/sqft |
Source: | ||
| 2/27/2023 | Listed for sale | $324,900+333.8%$188/sqft |
Source: Owner Report a problem | ||
| 8/26/2022 | Listing removed | -- |
Source: | ||
Public tax history
| Year | Property taxes | Tax assessment |
|---|---|---|
| 2024 | -- | $55,400 |
| 2023 | -- | $55,400 |
| 2022 | -- | $55,400 |
Find assessor info on the county website
Neighborhood: 13440
Nearby schools
GreatSchools rating
- 7/10Ridge Mills Elementary SchoolGrades: K-6Distance: 0.9 mi
- 5/10Lyndon H Strough Middle SchoolGrades: 7-8Distance: 0.6 mi
- 4/10Rome Free AcademyGrades: 9-12Distance: 2.5 mi
Schools provided by the listing agent
- Elementary: Ridge Mills Elementary
- District: Rome
Source: NYSAMLSs. This data may not be complete. We recommend contacting the local school district to confirm school assignments for this home.
