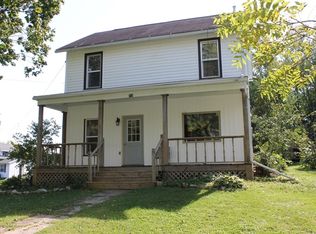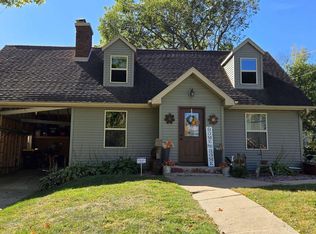Move in ready two story featuring four bedrooms one down and three up with 2.5 baths. This home is on a corner lot and has some recent home improvements. Enjoy the large front porch which sits back from the road for your privacy and on the side of the home a nice deck for more outdoor relaxation. Living, dining, kitchen, master bedroom bath and laundry all on the first floor. The basement has been spray foamed for more energy efficiency. The owner has upgraded the roof, windows, kitchen, and furnace since owning the property. Square footage is approximate buyer must verify if material. ALL showings need to be scheduled through showing time. Offers will be reviewed as they are received. Earnest money to be held by title company. Co-Broke 2.5% for Brokers who reciprocate on a 50/50
This property is off market, which means it's not currently listed for sale or rent on Zillow. This may be different from what's available on other websites or public sources.

