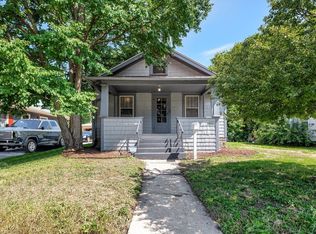Closed
$249,900
710 W Maple St, Champaign, IL 61820
2beds
1,130sqft
Single Family Residence
Built in 1962
0.25 Acres Lot
$238,500 Zestimate®
$221/sqft
$1,302 Estimated rent
Home value
$238,500
$224,000 - $253,000
$1,302/mo
Zestimate® history
Loading...
Owner options
Explore your selling options
What's special
Driving up to this home you will immediately recognize that the home and property have had exceptional care and attention to detail. The driveway and property frontage is perfectly defined by retaining walls that are both functional and decorative. The first impression is just the beginning of the beautiful quality craftmanship and well executed design of this home. The eat in kitchen is very impressive. The cabinets were custom built soft close with organizational details that make storage easy, quarts countertops, touch faucet on the sink, heated ceramic flooring, and matching stainless steel appliances. The large windows in the living room allow the natural light to create a bright and inviting space. All windows were new in 2017 Renewals by Anderson. There is two piece crown molding throughout this home. The basement is completely finished with a family room, rec room, and possible third bedroom. There is a 1/2 bath with a shower in the basement and a gas fireplace. There is a second lot with this property and a shed with electricity and a two car garage with heat and air conditioning, ideal for shop. Cabinets on back wall of garage don't stay. The electrical service is generator ready. Come tour this beautiful move in ready home.
Zillow last checked: 8 hours ago
Listing updated: February 27, 2025 at 04:19pm
Listing courtesy of:
Cassandra Eversole-Gunter 309-235-7719,
Heartland Real Estate of Central Illinois, Inc,
Patty Bash 217-202-7484,
Heartland Real Estate of Central Illinois, Inc
Bought with:
Brock Collins
eXp Realty-Champaign
Source: MRED as distributed by MLS GRID,MLS#: 12267426
Facts & features
Interior
Bedrooms & bathrooms
- Bedrooms: 2
- Bathrooms: 2
- Full bathrooms: 1
- 1/2 bathrooms: 1
Primary bedroom
- Level: Main
- Area: 165 Square Feet
- Dimensions: 15X11
Bedroom 2
- Level: Main
- Area: 132 Square Feet
- Dimensions: 11X12
Den
- Level: Basement
- Area: 150 Square Feet
- Dimensions: 15X10
Family room
- Level: Basement
- Area: 144 Square Feet
- Dimensions: 12X12
Game room
- Level: Basement
- Area: 299 Square Feet
- Dimensions: 13X23
Kitchen
- Features: Kitchen (Eating Area-Table Space)
- Level: Main
- Area: 190 Square Feet
- Dimensions: 10X19
Laundry
- Level: Basement
- Area: 144 Square Feet
- Dimensions: 12X12
Living room
- Level: Main
- Area: 252 Square Feet
- Dimensions: 14X18
Heating
- Natural Gas, Forced Air
Cooling
- Central Air
Features
- Basement: Finished,Full
- Number of fireplaces: 1
- Fireplace features: Gas Log, Basement
Interior area
- Total structure area: 2,260
- Total interior livable area: 1,130 sqft
- Finished area below ground: 1,130
Property
Parking
- Total spaces: 2
- Parking features: On Site, Detached, Garage
- Garage spaces: 2
Accessibility
- Accessibility features: No Disability Access
Features
- Stories: 1
Lot
- Size: 0.25 Acres
- Dimensions: 100X109
Details
- Additional parcels included: 422012104046
- Parcel number: 422012104047
- Special conditions: None
Construction
Type & style
- Home type: SingleFamily
- Property subtype: Single Family Residence
Materials
- Wood Siding
Condition
- New construction: No
- Year built: 1962
Utilities & green energy
- Sewer: Public Sewer
- Water: Public
Community & neighborhood
Location
- Region: Champaign
Other
Other facts
- Listing terms: Conventional
- Ownership: Fee Simple
Price history
| Date | Event | Price |
|---|---|---|
| 2/27/2025 | Sold | $249,9000%$221/sqft |
Source: | ||
| 1/12/2025 | Pending sale | $249,999$221/sqft |
Source: | ||
| 1/9/2025 | Listed for sale | $249,999+131.5%$221/sqft |
Source: | ||
| 9/24/2018 | Sold | $108,000-13.6%$96/sqft |
Source: NoCoast MLS as distributed by MLS GRID #5355859 Report a problem | ||
| 7/5/2013 | Sold | $125,000$111/sqft |
Source: NoCoast MLS as distributed by MLS GRID #5382122 Report a problem | ||
Public tax history
| Year | Property taxes | Tax assessment |
|---|---|---|
| 2024 | $3,084 +9.5% | $46,370 +9.8% |
| 2023 | $2,816 +9.5% | $42,230 +8.4% |
| 2022 | $2,571 +3.3% | $38,960 +2% |
Find assessor info on the county website
Neighborhood: 61820
Nearby schools
GreatSchools rating
- 2/10Stratton Elementary SchoolGrades: K-5Distance: 0.5 mi
- 3/10Franklin Middle SchoolGrades: 6-8Distance: 0.1 mi
- 6/10Central High SchoolGrades: 9-12Distance: 0.5 mi
Schools provided by the listing agent
- High: Central High School
- District: 4
Source: MRED as distributed by MLS GRID. This data may not be complete. We recommend contacting the local school district to confirm school assignments for this home.

Get pre-qualified for a loan
At Zillow Home Loans, we can pre-qualify you in as little as 5 minutes with no impact to your credit score.An equal housing lender. NMLS #10287.
