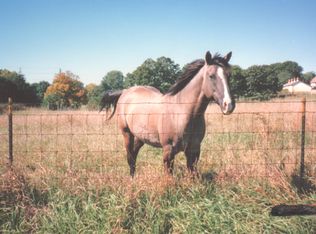Imagine snuggling in to a warm fireplace in your new log cabin in the woods. The aroma of the sweet smoke of oak embers...."Daily grinds" long-forgotten..........ready to smile? I don't know which you'll enjoy more; living in a cool, custom, whole-log cabin abutting 228 acre Pistakee Bog Nature Preserve which leads to the 1150 acre Volo Bog State Natural Area all ready to explore out your back door....or the solitude & privacy of being nestled in nearly 2 wooded acres of mature, towering oaks. Quiet reflection, crackling campfires, abundant flora & fauna, private trails. Soaring 2-story architecture, main & loft style bedrooms, warming sunshine floods through large, multiple south side skylights, 2+ years of dry split oak for the wood-burning stove minimizes your utility bill. If the serenity of a custom log home has been your dream, it has just come true.......welcome home. Agent remarks section contain additional, valuable information. Ask for multiple supporting documents uploaded in the IL MLS.
This property is off market, which means it's not currently listed for sale or rent on Zillow. This may be different from what's available on other websites or public sources.

