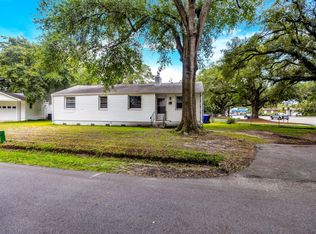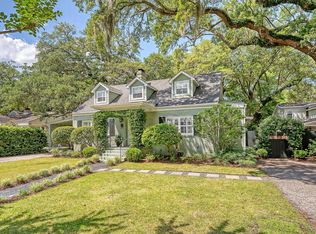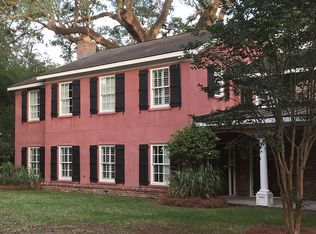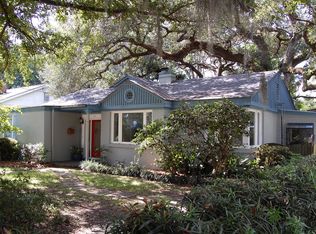Closed
$650,000
710 W Harrison Rd, Charleston, SC 29407
3beds
1,735sqft
Single Family Residence
Built in 1955
7,405.2 Square Feet Lot
$661,000 Zestimate®
$375/sqft
$3,579 Estimated rent
Home value
$661,000
$628,000 - $694,000
$3,579/mo
Zestimate® history
Loading...
Owner options
Explore your selling options
What's special
New A/C Unit in 2025 just in time for summer in our Holy Hot City of Charleston! Beautifully renovated 3 bed, 2 bath home, thoughtfully updated for modern living. Nestled in one of Charleston's oldest and most prestigious neighborhoods, this charming residence effortlessly blends classic character with contemporary upgrades. Step inside to discover a stunning kitchen featuring quartz countertops, custom cabinetry, and stainless steel appliances. Located less than a mile from historic downtown Charleston, world-class dining, shopping on King Street, renowned hospitals, and just a short drive to Folly Beach. Can be sold Furnished or Unfurnished as this home was on the 30-day rental market as a furnished rental. This home is in an X zone, so No flood insurance would be required.
Zillow last checked: 8 hours ago
Listing updated: July 14, 2025 at 07:26pm
Listed by:
Anchor Coastal Realty, LLC
Bought with:
The Cassina Group
Source: CTMLS,MLS#: 25012111
Facts & features
Interior
Bedrooms & bathrooms
- Bedrooms: 3
- Bathrooms: 2
- Full bathrooms: 2
Heating
- Central
Cooling
- Central Air
Appliances
- Laundry: Laundry Room
Features
- Ceiling - Smooth, Kitchen Island, Walk-In Closet(s), Wet Bar, Ceiling Fan(s), Eat-in Kitchen, Formal Living, Pantry
- Flooring: Carpet, Luxury Vinyl
- Windows: Thermal Windows/Doors, Window Treatments
- Has fireplace: No
Interior area
- Total structure area: 1,735
- Total interior livable area: 1,735 sqft
Property
Parking
- Total spaces: 1
- Parking features: Garage, Garage Door Opener
- Garage spaces: 1
Features
- Levels: One
- Stories: 1
- Patio & porch: Patio, Front Porch
- Fencing: Wood
Lot
- Size: 7,405 sqft
- Features: High, Level
Details
- Parcel number: 4210300012
Construction
Type & style
- Home type: SingleFamily
- Architectural style: Ranch
- Property subtype: Single Family Residence
Materials
- Block
- Foundation: Crawl Space
- Roof: Architectural
Condition
- New construction: No
- Year built: 1955
Utilities & green energy
- Sewer: Public Sewer
- Water: Public
- Utilities for property: Charleston Water Service, Dominion Energy
Community & neighborhood
Location
- Region: Charleston
- Subdivision: Moreland
Other
Other facts
- Listing terms: Any,Cash,Conventional
Price history
| Date | Event | Price |
|---|---|---|
| 7/14/2025 | Sold | $650,000-3.7%$375/sqft |
Source: | ||
| 6/4/2025 | Price change | $675,000+3.8%$389/sqft |
Source: | ||
| 5/2/2025 | Listed for sale | $650,000+62.9%$375/sqft |
Source: | ||
| 5/29/2019 | Listing removed | $399,000$230/sqft |
Source: Agent Group Realty #18028593 Report a problem | ||
| 10/19/2018 | Listed for sale | $399,000+6.4%$230/sqft |
Source: The Carolina Agent Group - Lowcountry #18028593 Report a problem | ||
Public tax history
| Year | Property taxes | Tax assessment |
|---|---|---|
| 2024 | $6,531 +3.5% | $22,500 |
| 2023 | $6,308 +4.4% | $22,500 |
| 2022 | $6,041 +1.2% | $22,500 |
Find assessor info on the county website
Neighborhood: Moreland
Nearby schools
GreatSchools rating
- 7/10St. Andrews School Of Math And ScienceGrades: PK-5Distance: 0.5 mi
- 4/10C. E. Williams Middle School For Creative & ScientGrades: 6-8Distance: 6.5 mi
- 7/10West Ashley High SchoolGrades: 9-12Distance: 6.4 mi
Schools provided by the listing agent
- Elementary: St. Andrews
- Middle: C E Williams
- High: West Ashley
Source: CTMLS. This data may not be complete. We recommend contacting the local school district to confirm school assignments for this home.
Get a cash offer in 3 minutes
Find out how much your home could sell for in as little as 3 minutes with a no-obligation cash offer.
Estimated market value
$661,000
Get a cash offer in 3 minutes
Find out how much your home could sell for in as little as 3 minutes with a no-obligation cash offer.
Estimated market value
$661,000



